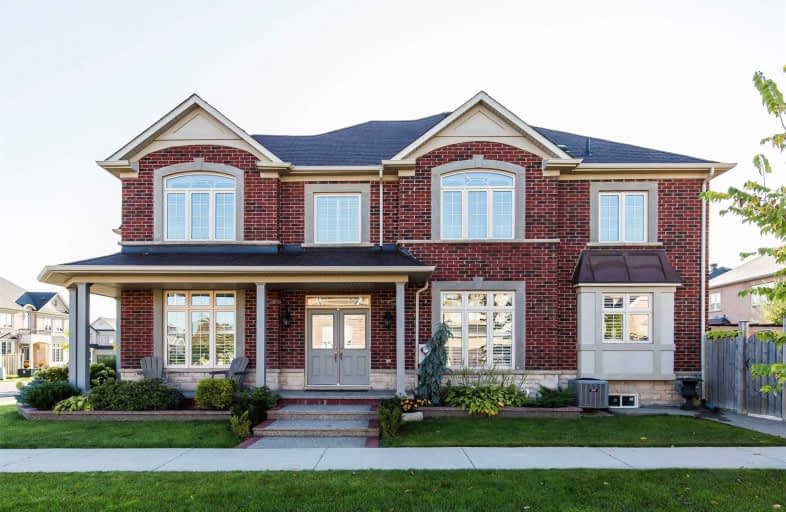
Sacred Heart of Jesus Catholic School
Elementary: CatholicC H Norton Public School
Elementary: PublicFlorence Meares Public School
Elementary: PublicSt. Anne Catholic Elementary School
Elementary: CatholicCharles R. Beaudoin Public School
Elementary: PublicAlton Village Public School
Elementary: PublicÉSC Sainte-Trinité
Secondary: CatholicLester B. Pearson High School
Secondary: PublicM M Robinson High School
Secondary: PublicCorpus Christi Catholic Secondary School
Secondary: CatholicNotre Dame Roman Catholic Secondary School
Secondary: CatholicDr. Frank J. Hayden Secondary School
Secondary: Public- 4 bath
- 4 bed
- 2000 sqft
3964 Thomas Alton Boulevard, Burlington, Ontario • L7M 2A4 • Alton








