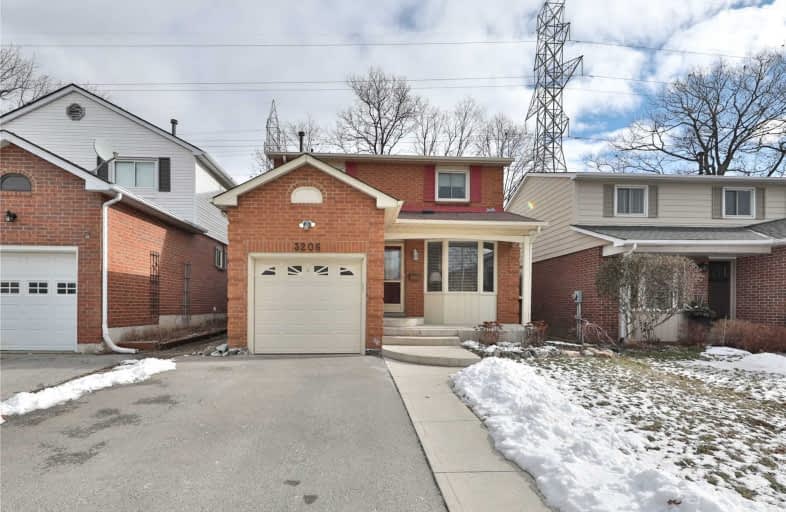
Dr Charles Best Public School
Elementary: Public
0.65 km
Canadian Martyrs School
Elementary: Catholic
0.78 km
Sir Ernest Macmillan Public School
Elementary: Public
0.98 km
Rolling Meadows Public School
Elementary: Public
1.30 km
St Timothy Separate School
Elementary: Catholic
0.98 km
C H Norton Public School
Elementary: Public
1.33 km
Thomas Merton Catholic Secondary School
Secondary: Catholic
4.07 km
Lester B. Pearson High School
Secondary: Public
1.12 km
M M Robinson High School
Secondary: Public
0.65 km
Assumption Roman Catholic Secondary School
Secondary: Catholic
3.61 km
Notre Dame Roman Catholic Secondary School
Secondary: Catholic
1.45 km
Dr. Frank J. Hayden Secondary School
Secondary: Public
3.33 km









