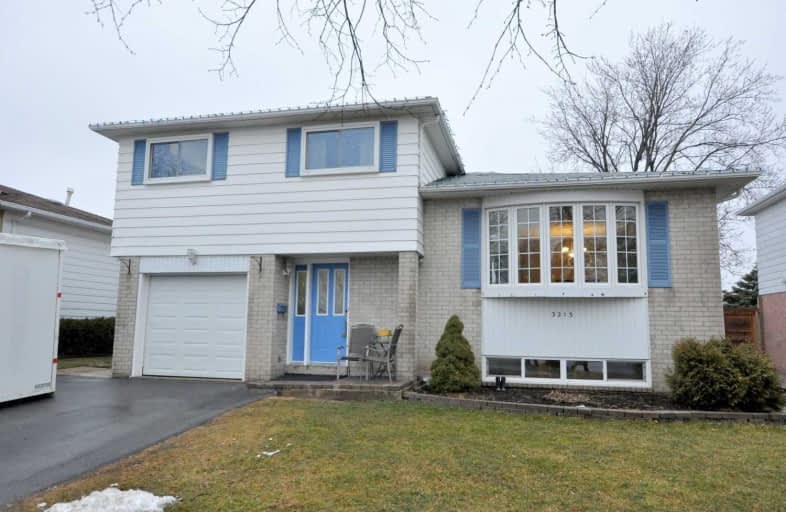Sold on Mar 10, 2020
Note: Property is not currently for sale or for rent.

-
Type: Detached
-
Style: Sidesplit 4
-
Lot Size: 50 x 100 Feet
-
Age: No Data
-
Taxes: $3,433 per year
-
Days on Site: 6 Days
-
Added: Mar 03, 2020 (6 days on market)
-
Updated:
-
Last Checked: 2 hours ago
-
MLS®#: W4708264
-
Listed By: Apex results realty inc., brokerage
Spacious 4 Bedroom Home In Move-In Condition With Beautiful Finishes Including Laminate Flooring, Quartz Kitchen Counter And Huge Pantry, And Updated Bathrooms And Windows. Backing Onto A Park And Within Walking Distance To Schools, This Location Is Ideal For Families. The Main Level Family Room And Finished Recroom Offer Plenty Of Space For Everyone. Offers Will Be Reviewed At 7:00 Pm On Tuesday March 10, 2020. No Pre-Emptive Offers.
Property Details
Facts for 3213 Lansdown Drive, Burlington
Status
Days on Market: 6
Last Status: Sold
Sold Date: Mar 10, 2020
Closed Date: Jun 30, 2020
Expiry Date: Jul 31, 2020
Sold Price: $809,000
Unavailable Date: Mar 10, 2020
Input Date: Mar 03, 2020
Prior LSC: Listing with no contract changes
Property
Status: Sale
Property Type: Detached
Style: Sidesplit 4
Area: Burlington
Community: Palmer
Availability Date: 90+ Days
Assessment Amount: $467,000
Assessment Year: 2016
Inside
Bedrooms: 4
Bathrooms: 2
Kitchens: 1
Rooms: 8
Den/Family Room: Yes
Air Conditioning: Central Air
Fireplace: No
Laundry Level: Lower
Washrooms: 2
Building
Basement: Finished
Basement 2: Full
Heat Type: Forced Air
Heat Source: Gas
Exterior: Alum Siding
Exterior: Brick
Water Supply: Municipal
Special Designation: Unknown
Other Structures: Garden Shed
Parking
Driveway: Pvt Double
Garage Spaces: 1
Garage Type: Attached
Covered Parking Spaces: 2
Total Parking Spaces: 3
Fees
Tax Year: 2019
Tax Legal Description: Pcl 239-1 , Sec M61 ; Lt 239 , Pl M61 ; Burlington
Taxes: $3,433
Land
Cross Street: Thornton Road, South
Municipality District: Burlington
Fronting On: East
Parcel Number: 071680031
Pool: None
Sewer: Sewers
Lot Depth: 100 Feet
Lot Frontage: 50 Feet
Additional Media
- Virtual Tour: http://www.venturehomes.ca/trebtour.asp?tourid=57807
Rooms
Room details for 3213 Lansdown Drive, Burlington
| Type | Dimensions | Description |
|---|---|---|
| Living 2nd | 3.05 x 5.05 | |
| Dining 2nd | 2.95 x 5.05 | |
| Kitchen 2nd | 2.57 x 5.05 | |
| Family Main | 2.87 x 6.02 | |
| Bathroom Main | - | 2 Pc Bath |
| Master 3rd | 3.43 x 3.76 | |
| 2nd Br 3rd | 3.05 x 3.61 | |
| 3rd Br 3rd | 2.64 x 3.05 | |
| 4th Br 3rd | 2.49 x 3.43 | |
| Bathroom 3rd | - | 4 Pc Bath |
| Rec Lower | 4.75 x 5.41 | |
| Laundry Lower | 3.00 x 5.00 |
| XXXXXXXX | XXX XX, XXXX |
XXXX XXX XXXX |
$XXX,XXX |
| XXX XX, XXXX |
XXXXXX XXX XXXX |
$XXX,XXX |
| XXXXXXXX XXXX | XXX XX, XXXX | $809,000 XXX XXXX |
| XXXXXXXX XXXXXX | XXX XX, XXXX | $735,500 XXX XXXX |

Dr Charles Best Public School
Elementary: PublicCanadian Martyrs School
Elementary: CatholicSir Ernest Macmillan Public School
Elementary: PublicClarksdale Public School
Elementary: PublicSt Timothy Separate School
Elementary: CatholicC H Norton Public School
Elementary: PublicThomas Merton Catholic Secondary School
Secondary: CatholicLester B. Pearson High School
Secondary: PublicM M Robinson High School
Secondary: PublicAssumption Roman Catholic Secondary School
Secondary: CatholicNotre Dame Roman Catholic Secondary School
Secondary: CatholicDr. Frank J. Hayden Secondary School
Secondary: Public- — bath
- — bed
- — sqft



