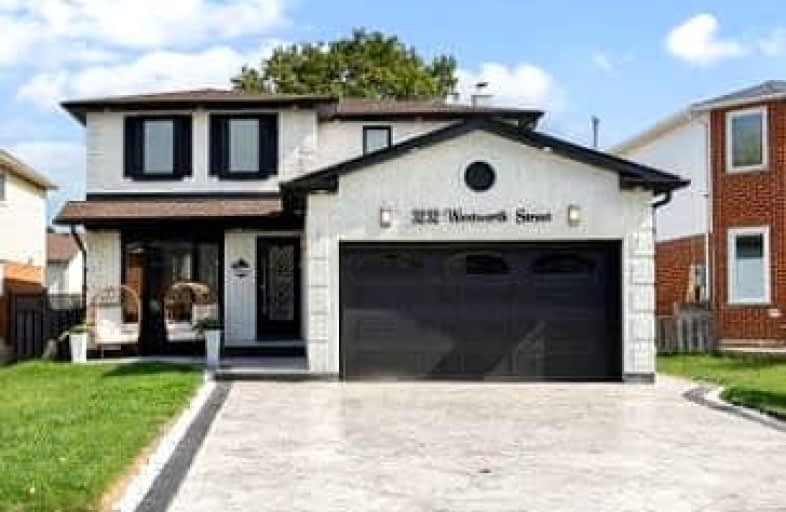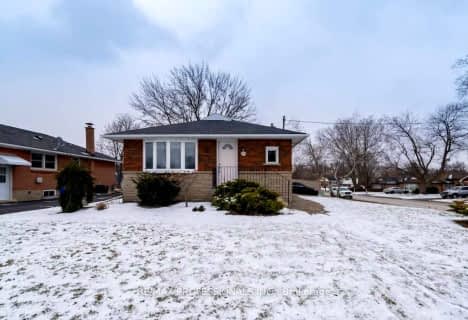Car-Dependent
- Almost all errands require a car.

Dr Charles Best Public School
Elementary: PublicCanadian Martyrs School
Elementary: CatholicSir Ernest Macmillan Public School
Elementary: PublicSacred Heart of Jesus Catholic School
Elementary: CatholicSt Timothy Separate School
Elementary: CatholicC H Norton Public School
Elementary: PublicThomas Merton Catholic Secondary School
Secondary: CatholicLester B. Pearson High School
Secondary: PublicM M Robinson High School
Secondary: PublicCorpus Christi Catholic Secondary School
Secondary: CatholicNotre Dame Roman Catholic Secondary School
Secondary: CatholicDr. Frank J. Hayden Secondary School
Secondary: Public-
Ireland Park
Deer Run Ave, Burlington ON 0.43km -
Lansdown Park
3470 Hannibal Rd (Palmer Road), Burlington ON L7M 1Z6 1.47km -
Tansley Wood Park
Burlington ON 1.93km
-
RBC Royal Bank
2025 William O'Connell Blvd (at Upper Middle), Burlington ON L7M 4E4 1.94km -
TD Bank Financial Group
2931 Walkers Line, Burlington ON L7M 4M6 2km -
RBC Royal Bank
3030 Mainway, Burlington ON L7M 1A3 2.03km
- 1 bath
- 2 bed
Low L-1410 MOUNTAIN GROVE Avenue, Burlington, Ontario • L7P 2H2 • Mountainside






