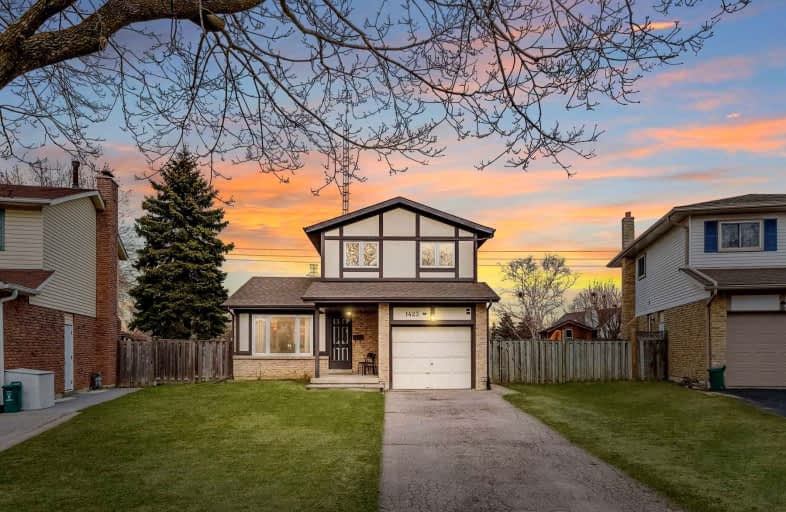Car-Dependent
- Most errands require a car.
Some Transit
- Most errands require a car.
Somewhat Bikeable
- Most errands require a car.

Jeanne Sauvé Public School
Elementary: PublicFather Joseph Venini Catholic School
Elementary: CatholicKedron Public School
Elementary: PublicQueen Elizabeth Public School
Elementary: PublicSt John Bosco Catholic School
Elementary: CatholicSherwood Public School
Elementary: PublicFather Donald MacLellan Catholic Sec Sch Catholic School
Secondary: CatholicMonsignor Paul Dwyer Catholic High School
Secondary: CatholicR S Mclaughlin Collegiate and Vocational Institute
Secondary: PublicEastdale Collegiate and Vocational Institute
Secondary: PublicO'Neill Collegiate and Vocational Institute
Secondary: PublicMaxwell Heights Secondary School
Secondary: Public-
The Waltzing Weasel
300 Taunton Road E, Oshawa, ON L1G 7T4 0.37km -
T Williams
250 Taunton Road, Oshawa, ON L1H 8L7 0.49km -
Daniel Patricks Bar & Grill
221 Nonquon Road, Oshawa, ON L1G 3S8 0.64km
-
Starbucks
1365 Wilson Road N, Oshawa, ON L1K 2Z5 0.84km -
McDonald's
1349 Simcoe St N., Oshawa, ON L1G 4X5 1.08km -
Double Apple Cafe & Shisha Lounge
1251 Simcoe Street, Unit 4, Oshawa, ON L1G 4X1 1.21km
-
Shoppers Drug Mart
300 Taunton Road E, Oshawa, ON L1G 7T4 0.35km -
IDA SCOTTS DRUG MART
1000 Simcoe Street North, Oshawa, ON L1G 4W4 1.81km -
IDA Windfields Pharmacy & Medical Centre
2620 Simcoe Street N, Unit 1, Oshawa, ON L1L 0R1 4.06km
-
Ayothaya Thai Kitchen
300 Taunton Road E, Unit 8, Oshawa, ON L1G 7T4 0.33km -
Sherry's Diner
300 Taunton Road E, Unit 15A, Oshawa, ON L1G 7T4 0.35km -
Kotsy's
300 Taunton Road E, Oshawa, ON L1H 7K4 0.35km
-
Oshawa Centre
419 King Street West, Oshawa, ON L1J 2K5 5.48km -
Whitby Mall
1615 Dundas Street E, Whitby, ON L1N 7G3 6.96km -
Canadian Tire
1333 Wilson Road N, Oshawa, ON L1K 2B8 0.78km
-
Metro
1265 Ritson Road N, Oshawa, ON L1G 3V2 0.6km -
Sobeys
1377 Wilson Road N, Oshawa, ON L1K 2Z5 0.71km -
M&M Food Market
766 Taunton Road E, Unit 6, Oshawa, ON L1K 1B7 1.27km
-
The Beer Store
200 Ritson Road N, Oshawa, ON L1H 5J8 3.85km -
LCBO
400 Gibb Street, Oshawa, ON L1J 0B2 5.81km -
Liquor Control Board of Ontario
15 Thickson Road N, Whitby, ON L1N 8W7 6.75km
-
Goldstars Detailing and Auto
444 Taunton Road E, Unit 4, Oshawa, ON L1H 7K4 0.41km -
U-Haul Moving & Storage
515 Taunton Road E, Oshawa, ON L1G 0E1 0.63km -
North Auto Repair
1363 Simcoe Street N, Oshawa, ON L1G 4X5 1.11km
-
Cineplex Odeon
1351 Grandview Street N, Oshawa, ON L1K 0G1 2.46km -
Regent Theatre
50 King Street E, Oshawa, ON L1H 1B3 4.58km -
Landmark Cinemas
75 Consumers Drive, Whitby, ON L1N 9S2 8.62km
-
Oshawa Public Library, McLaughlin Branch
65 Bagot Street, Oshawa, ON L1H 1N2 4.91km -
Whitby Public Library
701 Rossland Road E, Whitby, ON L1N 8Y9 7.27km -
Clarington Public Library
2950 Courtice Road, Courtice, ON L1E 2H8 7.59km
-
Lakeridge Health
1 Hospital Court, Oshawa, ON L1G 2B9 4.41km -
R S McLaughlin Durham Regional Cancer Centre
1 Hospital Court, Lakeridge Health, Oshawa, ON L1G 2B9 3.75km -
IDA Windfields Pharmacy & Medical Centre
2620 Simcoe Street N, Unit 1, Oshawa, ON L1L 0R1 4.06km
-
Sherwood Park & Playground
559 Ormond Dr, Oshawa ON L1K 2L4 0.47km -
Mountjoy Park & Playground
Clearbrook Dr, Oshawa ON L1K 0L5 1.07km -
Kedron Park & Playground
452 Britannia Ave E, Oshawa ON L1L 1B7 1.59km
-
BMO Bank of Montreal
1377 Wilson Rd N, Oshawa ON L1K 2Z5 0.72km -
TD Bank Five Points
1211 Ritson Rd N, Oshawa ON L1G 8B9 0.82km -
Buy and Sell Kings
199 Wentworth St W, Oshawa ON L1J 6P4 1.57km














