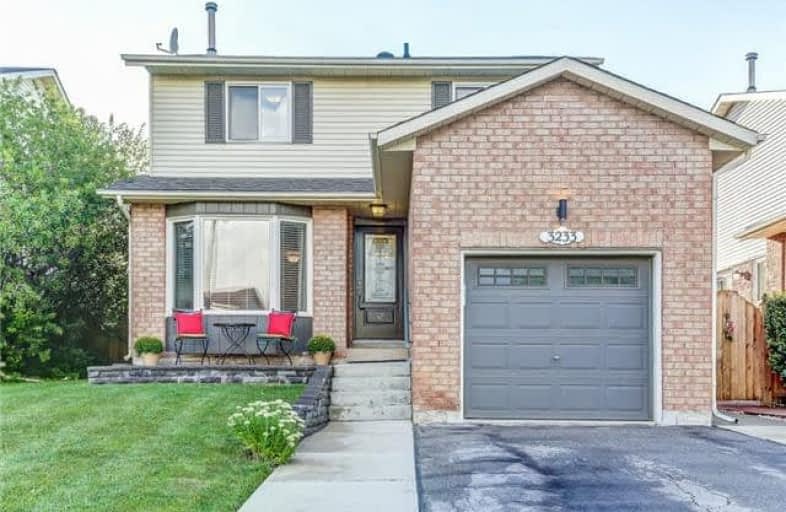Sold on Sep 08, 2017
Note: Property is not currently for sale or for rent.

-
Type: Detached
-
Style: 2-Storey
-
Lot Size: 36.91 x 122.8 Feet
-
Age: 16-30 years
-
Taxes: $3,494 per year
-
Days on Site: 2 Days
-
Added: Sep 07, 2019 (2 days on market)
-
Updated:
-
Last Checked: 3 months ago
-
MLS®#: W3917667
-
Listed By: Engel & volkers toronto central, brokerage
Detached 3 Bed,2 Bath Gem In A Sought After Neighbourhood.This Sunlit Home Is Meticulously Kept + Offers Many Updates Including A 4Pc Washroom ('17), Fully Reno Bsmt (17), + A Bright Eat In Kitchen W/ S/S Appli.Open Concept W/ A Spacious Dinrm Leading To An Entertainers Deck O/L A Private Pool Size Backyard Oasis.Perfect Location;Close To Green Spaces,Bike Trails,Golf Courses,407/Qew, Florence Meares Ps, Dr. Frank J. Hayden Ss, St. Timothy Catholic Es Schools
Extras
Fridge, Gas Stove, Microwave, Dishwasher, Gazebo, Tv Wall Mount In Living Rm, Washer, Gas Dryer, Garden Shed, Garage Door Opener, All Window Fixtures, All Light Fixtures. Exclusions: Barbeque, Tv.
Property Details
Facts for 3233 Edenwood Crescent, Burlington
Status
Days on Market: 2
Last Status: Sold
Sold Date: Sep 08, 2017
Closed Date: Nov 01, 2017
Expiry Date: Dec 31, 2017
Sold Price: $680,000
Unavailable Date: Sep 08, 2017
Input Date: Sep 06, 2017
Prior LSC: Listing with no contract changes
Property
Status: Sale
Property Type: Detached
Style: 2-Storey
Age: 16-30
Area: Burlington
Community: Headon
Availability Date: Tba
Inside
Bedrooms: 3
Bathrooms: 2
Kitchens: 1
Rooms: 9
Den/Family Room: Yes
Air Conditioning: Central Air
Fireplace: No
Laundry Level: Lower
Central Vacuum: Y
Washrooms: 2
Building
Basement: Finished
Heat Type: Forced Air
Heat Source: Gas
Exterior: Brick
Exterior: Vinyl Siding
UFFI: No
Water Supply: Municipal
Special Designation: Unknown
Other Structures: Garden Shed
Parking
Driveway: Private
Garage Spaces: 1
Garage Type: Attached
Covered Parking Spaces: 2
Total Parking Spaces: 3
Fees
Tax Year: 2017
Tax Legal Description: Pcl 19-1, Sec 20M419; Lt19, Pl 20M419; Burlington
Taxes: $3,494
Highlights
Feature: Fenced Yard
Feature: Level
Land
Cross Street: Headon Rd & Headon F
Municipality District: Burlington
Fronting On: North
Pool: None
Sewer: Sewers
Lot Depth: 122.8 Feet
Lot Frontage: 36.91 Feet
Lot Irregularities: Irreg
Acres: < .50
Additional Media
- Virtual Tour: https://mls.youriguide.com/3233_edenwood_crescent_burlington_on
Rooms
Room details for 3233 Edenwood Crescent, Burlington
| Type | Dimensions | Description |
|---|---|---|
| Foyer Main | - | Access To Garage, Ceramic Floor |
| Living Main | 4.74 x 3.12 | Bay Window, Hardwood Floor, Open Concept |
| Kitchen Main | 4.08 x 3.39 | Eat-In Kitchen, Granite Counter, Bay Window |
| Dining Main | 4.15 x 3.45 | Sliding Doors, Ceramic Floor, W/O To Deck |
| Den Main | 2.54 x 3.34 | Hardwood Floor, Picture Window, Open Concept |
| Bathroom Main | - | 2 Pc Bath, Ceramic Sink, Hardwood Floor |
| Master 2nd | 3.82 x 4.10 | Double Doors, Picture Window, Broadloom |
| 2nd Br 2nd | 3.71 x 3.68 | Double Closet, Picture Window, Broadloom |
| 3rd Br 2nd | 3.55 x 2.77 | Double Closet, Picture Window, Broadloom |
| Bathroom 2nd | - | 4 Pc Bath, Ceramic Floor |
| Rec Lower | 5.05 x 6.75 | Broadloom, Window |
| Utility Lower | 6.11 x 6.91 | Laundry Sink |
| XXXXXXXX | XXX XX, XXXX |
XXXX XXX XXXX |
$XXX,XXX |
| XXX XX, XXXX |
XXXXXX XXX XXXX |
$XXX,XXX |
| XXXXXXXX XXXX | XXX XX, XXXX | $680,000 XXX XXXX |
| XXXXXXXX XXXXXX | XXX XX, XXXX | $649,800 XXX XXXX |

Brant Hills Public School
Elementary: PublicBruce T Lindley
Elementary: PublicSacred Heart of Jesus Catholic School
Elementary: CatholicSt Timothy Separate School
Elementary: CatholicC H Norton Public School
Elementary: PublicAlton Village Public School
Elementary: PublicThomas Merton Catholic Secondary School
Secondary: CatholicLester B. Pearson High School
Secondary: PublicM M Robinson High School
Secondary: PublicCorpus Christi Catholic Secondary School
Secondary: CatholicNotre Dame Roman Catholic Secondary School
Secondary: CatholicDr. Frank J. Hayden Secondary School
Secondary: Public

