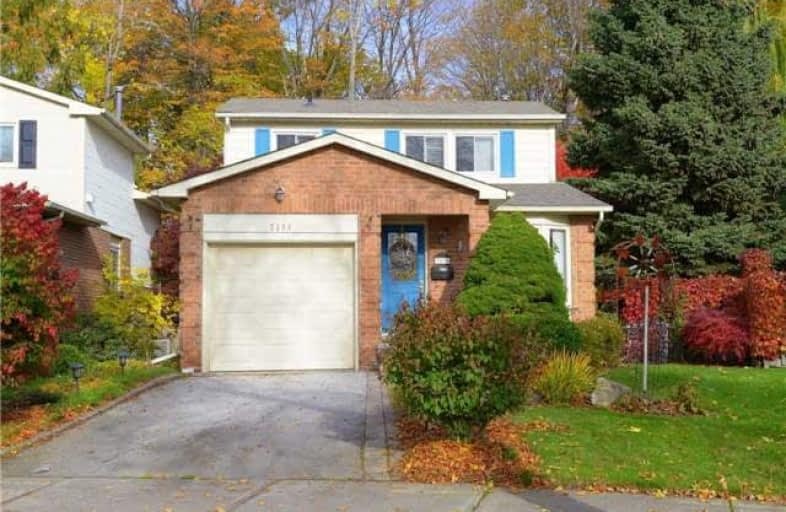Sold on Nov 17, 2017
Note: Property is not currently for sale or for rent.

-
Type: Detached
-
Style: Backsplit 5
-
Lot Size: 29.36 x 113.35 Feet
-
Age: No Data
-
Taxes: $3,829 per year
-
Days on Site: 8 Days
-
Added: Sep 07, 2019 (1 week on market)
-
Updated:
-
Last Checked: 3 months ago
-
MLS®#: W3980224
-
Listed By: Re/max escarpment realty inc., brokerage
Well Maintained 5 Level Front Backsplit On A Quiet Crescent In Headon Forest. Outstanding Pie Shaped Lot Backing Onto Stream And Protected Forest. Engineered Floor In Family Room. New Floor In Living Room/Dining Room. (April 2017). Eat In Kitchen O/L Family Room With Fireplace & W/O. A Multi Level Split With Direct Entry To Foyer. Huge Master Retreat With Ensuite & W/I Closet. Perfect Location For Families & Commuters. Rsa
Extras
Inclusions: All Appliances Including Gas Dryer. Blinds, Garage Door Opener. Furnace Owned & 2 1/2 Years Old, Roof 5 Years: Exclusions:Hot Water Heater
Property Details
Facts for 3236 Greenbough Crescent, Burlington
Status
Days on Market: 8
Last Status: Sold
Sold Date: Nov 17, 2017
Closed Date: Jan 31, 2018
Expiry Date: Jan 31, 2018
Sold Price: $640,000
Unavailable Date: Nov 17, 2017
Input Date: Nov 09, 2017
Property
Status: Sale
Property Type: Detached
Style: Backsplit 5
Area: Burlington
Community: Headon
Availability Date: Jan 31, 2018
Assessment Amount: $453,500
Assessment Year: 2017
Inside
Bedrooms: 3
Bathrooms: 3
Kitchens: 1
Rooms: 7
Den/Family Room: Yes
Air Conditioning: Central Air
Fireplace: Yes
Laundry Level: Lower
Washrooms: 3
Building
Basement: Part Fin
Heat Type: Forced Air
Heat Source: Gas
Exterior: Brick
Exterior: Vinyl Siding
Water Supply: Municipal
Special Designation: Unknown
Parking
Driveway: Private
Garage Spaces: 1
Garage Type: Attached
Covered Parking Spaces: 1
Total Parking Spaces: 2
Fees
Tax Year: 2017
Tax Legal Description: Plan M 306 Pt Lt 21 Rp 20 R 6506 Parts 8,9
Taxes: $3,829
Land
Cross Street: Upland Drive
Municipality District: Burlington
Fronting On: East
Parcel Number: 071750104
Pool: None
Sewer: Sewers
Lot Depth: 113.35 Feet
Lot Frontage: 29.36 Feet
Lot Irregularities: Irreg
Rooms
Room details for 3236 Greenbough Crescent, Burlington
| Type | Dimensions | Description |
|---|---|---|
| Family Lower | 3.65 x 7.15 | Fireplace, W/O To Patio, W/O To Ravine |
| Living Main | 3.17 x 5.20 | Combined W/Dining, Laminate, Bay Window |
| Dining Main | 3.15 x 3.37 | Combined W/Living, Laminate |
| Kitchen Main | 2.45 x 5.30 | Eat-In Kitchen |
| Master 3rd | 4.75 x 4.89 | 4 Pc Ensuite |
| Br 2nd | 2.84 x 3.68 | O/Looks Backyard, Large Window, Double Closet |
| Br 2nd | 2.74 x 3.05 | O/Looks Backyard, Large Window |
| Bathroom Bsmt | - | 2 Pc Bath |
| Laundry Bsmt | - |
| XXXXXXXX | XXX XX, XXXX |
XXXX XXX XXXX |
$XXX,XXX |
| XXX XX, XXXX |
XXXXXX XXX XXXX |
$XXX,XXX | |
| XXXXXXXX | XXX XX, XXXX |
XXXXXXX XXX XXXX |
|
| XXX XX, XXXX |
XXXXXX XXX XXXX |
$XXX,XXX |
| XXXXXXXX XXXX | XXX XX, XXXX | $640,000 XXX XXXX |
| XXXXXXXX XXXXXX | XXX XX, XXXX | $654,900 XXX XXXX |
| XXXXXXXX XXXXXXX | XXX XX, XXXX | XXX XXXX |
| XXXXXXXX XXXXXX | XXX XX, XXXX | $776,900 XXX XXXX |

Dr Charles Best Public School
Elementary: PublicCanadian Martyrs School
Elementary: CatholicSir Ernest Macmillan Public School
Elementary: PublicRolling Meadows Public School
Elementary: PublicSt Timothy Separate School
Elementary: CatholicC H Norton Public School
Elementary: PublicThomas Merton Catholic Secondary School
Secondary: CatholicLester B. Pearson High School
Secondary: PublicM M Robinson High School
Secondary: PublicAssumption Roman Catholic Secondary School
Secondary: CatholicNotre Dame Roman Catholic Secondary School
Secondary: CatholicDr. Frank J. Hayden Secondary School
Secondary: Public

