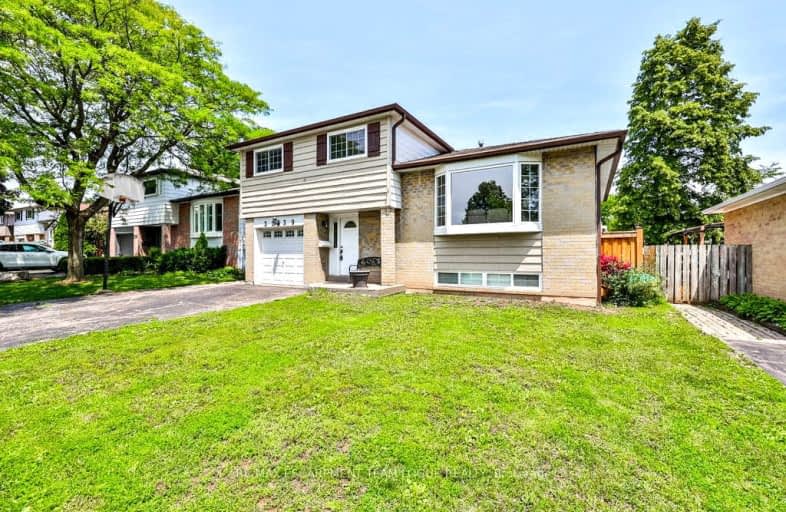Car-Dependent
- Almost all errands require a car.
Some Transit
- Most errands require a car.
Bikeable
- Some errands can be accomplished on bike.

Dr Charles Best Public School
Elementary: PublicCanadian Martyrs School
Elementary: CatholicSir Ernest Macmillan Public School
Elementary: PublicClarksdale Public School
Elementary: PublicC H Norton Public School
Elementary: PublicFlorence Meares Public School
Elementary: PublicThomas Merton Catholic Secondary School
Secondary: CatholicLester B. Pearson High School
Secondary: PublicM M Robinson High School
Secondary: PublicAssumption Roman Catholic Secondary School
Secondary: CatholicNotre Dame Roman Catholic Secondary School
Secondary: CatholicDr. Frank J. Hayden Secondary School
Secondary: Public-
Jersey's Bar & Grill
18 - 1450 Headon Road, Burlington, ON L7M 3Z5 0.74km -
Barra Fion
1505 Guelph Line, Burlington, ON L7P 3B6 0.99km -
Gator Ted's Tap & Grill
1505 Guelph Line, Burlington, ON L7P 3B6 1.05km
-
McDonald's
1505 Guelph Line, Burlington, ON L7P 3B6 1.09km -
Tim Hortons
4000 Mainway, Burlington, ON L7M 4B9 1.19km -
Tim Hortons
4000 Mainway, Burlington, ON L7M 4B9 1.2km
-
epc
3466 Mainway, Burlington, ON L7M 1A8 0.81km -
Planet Fitness
3060 Davidson Court, Unit 1005, Burlington, ON L7M 4X7 1.06km -
Eat The Frog Fitness- Burlington
3505 Upper Middle Rd, Burlington, ON L7M 4C6 1.33km
-
Shoppers Drug Mart
3505 Upper Middle Road, Burlington, ON L7M 4C6 1.33km -
Morelli's Pharmacy
2900 Walkers Line, Burlington, ON L7M 4M8 2.89km -
Shoppers Drug Mart
Millcroft Shopping Centre, 2080 Appleby Line, Burlington, ON L7L 6M6 3.52km
-
Curb Side
1233 Dillon Road, Burlington, ON L7M 1K6 0.59km -
Yeyedeli
Burlington, ON L7M 1K6 0.59km -
Pizza Nova
1450 Headon Road, Burlington, ON L7M 3Z5 0.72km
-
Burlington Centre
777 Guelph Line, Suite 210, Burlington, ON L7R 3N2 2.24km -
Millcroft Shopping Centre
2000-2080 Appleby Line, Burlington, ON L7L 6M6 3.48km -
Appleby Crossing
2435 Appleby Line, Burlington, ON L7R 3X4 4.32km
-
Indian Grocers
1450 Headon Road, Burlington, ON L7M 3Z5 0.77km -
Food Basics
1505 Guelph Line, Burlington, ON L7P 3B6 1.03km -
Fortinos
2025 Guelph Line, Burlington, ON L7P 4M8 1.2km
-
LCBO
3041 Walkers Line, Burlington, ON L5L 5Z6 3.34km -
Liquor Control Board of Ontario
5111 New Street, Burlington, ON L7L 1V2 4.51km -
The Beer Store
396 Elizabeth St, Burlington, ON L7R 2L6 4.7km
-
Maple Mechanical
3333 Mainway, Suite B, Burlington, ON L7M 1A6 0.43km -
Shell Canada Products
1195 Walkers Line, Burlington, ON L7M 1L1 1.14km -
Petro-Canada
3515 Upper Middle Road, Burlington, ON L7R 3X5 1.37km
-
SilverCity Burlington Cinemas
1250 Brant Street, Burlington, ON L7P 1G6 3.15km -
Cinestarz
460 Brant Street, Unit 3, Burlington, ON L7R 4B6 4.52km -
Encore Upper Canada Place Cinemas
460 Brant St, Unit 3, Burlington, ON L7R 4B6 4.52km
-
Burlington Public Libraries & Branches
676 Appleby Line, Burlington, ON L7L 5Y1 3.7km -
Burlington Public Library
2331 New Street, Burlington, ON L7R 1J4 3.83km -
The Harmony Cafe
2331 New Street, Burlington, ON L7R 1J4 3.83km
-
Joseph Brant Hospital
1245 Lakeshore Road, Burlington, ON L7S 0A2 5.53km -
Walk-In Clinic
2025 Guelph Line, Burlington, ON L7P 4M8 1.27km -
North Burlington Medical Centre Walk In Clinic
1960 Appleby Line, Burlington, ON L7L 0B7 3.22km
-
Tansley Wood Park
Burlington ON 1.57km -
Tansley Woods Community Centre & Public Library
1996 Itabashi Way (Upper Middle Rd.), Burlington ON L7M 4J8 1.81km -
Ireland Park
Deer Run Ave, Burlington ON 1.74km
-
TD Bank Financial Group
1505 Guelph Line, Burlington ON L7P 3B6 1.02km -
BMO Bank of Montreal
1505 Guelph Line, Burlington ON L7P 3B6 1.16km -
Scotiabank
3505 Upper Middle Rd (at Walker's Ln.), Burlington ON L7M 4C6 1.4km














