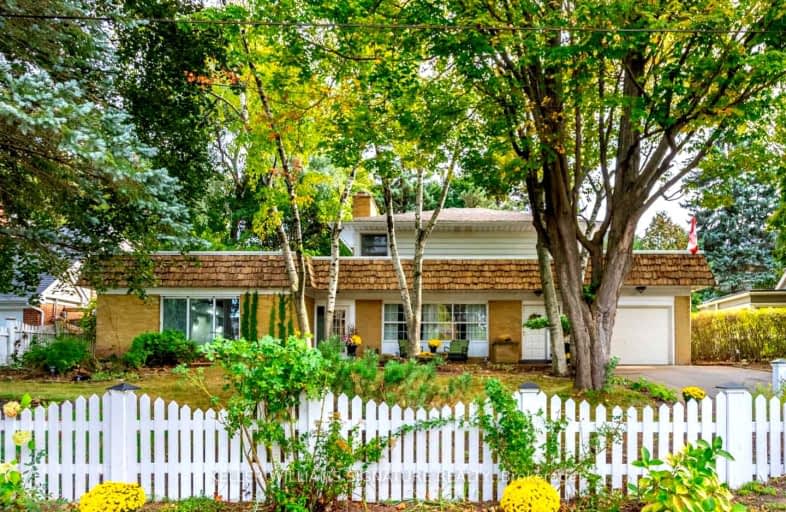Car-Dependent
- Almost all errands require a car.
Some Transit
- Most errands require a car.
Somewhat Bikeable
- Most errands require a car.

Aldershot Elementary School
Elementary: PublicGlenview Public School
Elementary: PublicSt. Lawrence Catholic Elementary School
Elementary: CatholicMaplehurst Public School
Elementary: PublicHoly Rosary Separate School
Elementary: CatholicBennetto Elementary School
Elementary: PublicKing William Alter Ed Secondary School
Secondary: PublicTurning Point School
Secondary: PublicÉcole secondaire Georges-P-Vanier
Secondary: PublicAldershot High School
Secondary: PublicSir John A Macdonald Secondary School
Secondary: PublicCathedral High School
Secondary: Catholic-
Ye Olde Squire
127 Plains Road W, Burlington, ON L7T 1G1 0.66km -
West Plains Bistro
133 Plains Road E, Burlington, ON L7T 2C4 1.69km -
Fisher's Pier 4 Pub & Grub
554 James Street N, Hamilton, ON L8L 1J5 3.2km
-
Peach Coffee Co.
355 Plains Road E, Burlington, ON L7T 4H7 2.53km -
Williams Fresh Cafe
47 Discovery Drive, Hamilton, ON L8L 8K4 2.65km -
William's Cafe
57 Discovery Drive, Hamilton, ON L8L 8B4 2.66km
-
Gym On Plains
100 Plains Road W, Burlington, ON L7T 0A5 0.76km -
Crunch Fitness
50 Horseshoe Crescent, Hamilton, ON L8B 0Y2 4.76km -
GoodLife Fitness
2 King Street W, Hamilton, ON L8P 1A1 4.83km
-
Shoppers Drug Mart
511 Plains Road E, Burlington, ON L7T 2E2 3.12km -
Power Drug Mart
121 King Street E, Hamilton, ON L8N 1A9 4.95km -
Sutherland's Pharmacy
180 James Street S, Hamilton, ON L8P 4V1 5.45km
-
Ye Olde Squire
127 Plains Road W, Burlington, ON L7T 1G1 0.66km -
Russell Williams Restaurant
20 Plains Road E, Burlington, ON L7T 2B9 1.27km -
Greenhouse Cafe
Royal Botanical Gardens, 680 Plains Road W, Burlington, ON L7T 4H4 1.42km
-
Mapleview Shopping Centre
900 Maple Avenue, Burlington, ON L7S 2J8 4.57km -
Hamilton City Centre Mall
77 James Street N, Hamilton, ON L8R 4.65km -
Jackson Square
2 King Street W, Hamilton, ON L8P 1A1 4.67km
-
Fortinos Supermarket
1059 Plains Road E, Burlington, ON L7T 4K1 4.14km -
Strathcona Market
460 York Boulevard, Hamilton, ON L8R 3J8 4.05km -
Sobeys
255 Dundas Street, Waterdown, ON L0R 2H6 4.27km
-
Liquor Control Board of Ontario
233 Dundurn Street S, Hamilton, ON L8P 4K8 5.51km -
The Beer Store
396 Elizabeth St, Burlington, ON L7R 2L6 6.23km -
LCBO
1149 Barton Street E, Hamilton, ON L8H 2V2 6.76km
-
Mercedes-Benz Burlington
441 N Service Road, Burlington, ON L7P 0A3 2.96km -
Mantis Gas Fitting
Hamilton, ON L8L 4G5 3.15km -
Petro Canada
475 ON-6, Hamilton, ON L8N 2Z7 4.48km
-
Staircase Cafe Theatre
27 Dundurn Street N, Hamilton, ON L8R 3C9 4.52km -
Landmark Cinemas 6 Jackson Square
2 King Street W, Hamilton, ON L8P 1A2 4.72km -
Theatre Aquarius
190 King William Street, Hamilton, ON L8R 1A8 4.98km
-
Hamilton Public Library
955 King Street W, Hamilton, ON L8S 1K9 5.25km -
Health Sciences Library, McMaster University
1280 Main Street, Hamilton, ON L8S 4K1 5.89km -
Mills Memorial Library
1280 Main Street W, Hamilton, ON L8S 4L8 6km
-
Joseph Brant Hospital
1245 Lakeshore Road, Burlington, ON L7S 0A2 5.34km -
St Joseph's Hospital
50 Charlton Avenue E, Hamilton, ON L8N 4A6 5.71km -
McMaster Children's Hospital
1200 Main Street W, Hamilton, ON L8N 3Z5 6.43km











