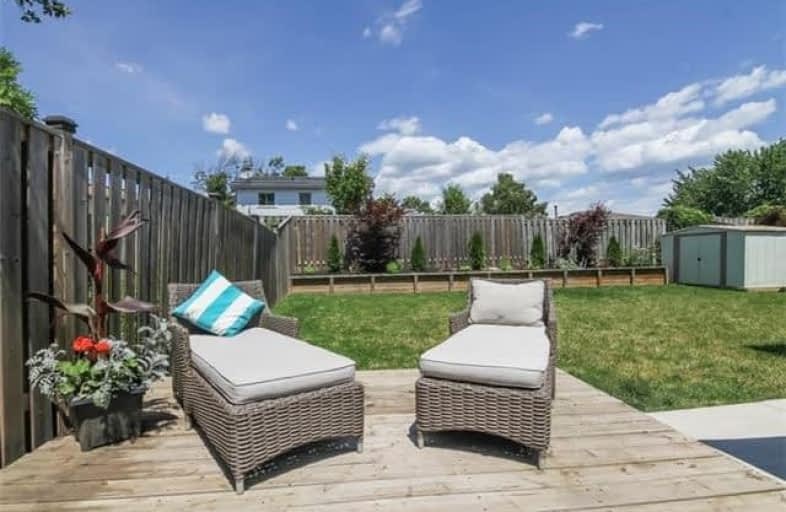
Dr Charles Best Public School
Elementary: Public
0.62 km
Canadian Martyrs School
Elementary: Catholic
0.47 km
Sir Ernest Macmillan Public School
Elementary: Public
0.67 km
Clarksdale Public School
Elementary: Public
1.72 km
St Timothy Separate School
Elementary: Catholic
1.07 km
C H Norton Public School
Elementary: Public
1.13 km
Thomas Merton Catholic Secondary School
Secondary: Catholic
4.13 km
Lester B. Pearson High School
Secondary: Public
0.81 km
M M Robinson High School
Secondary: Public
0.96 km
Assumption Roman Catholic Secondary School
Secondary: Catholic
3.44 km
Notre Dame Roman Catholic Secondary School
Secondary: Catholic
1.60 km
Dr. Frank J. Hayden Secondary School
Secondary: Public
3.23 km








