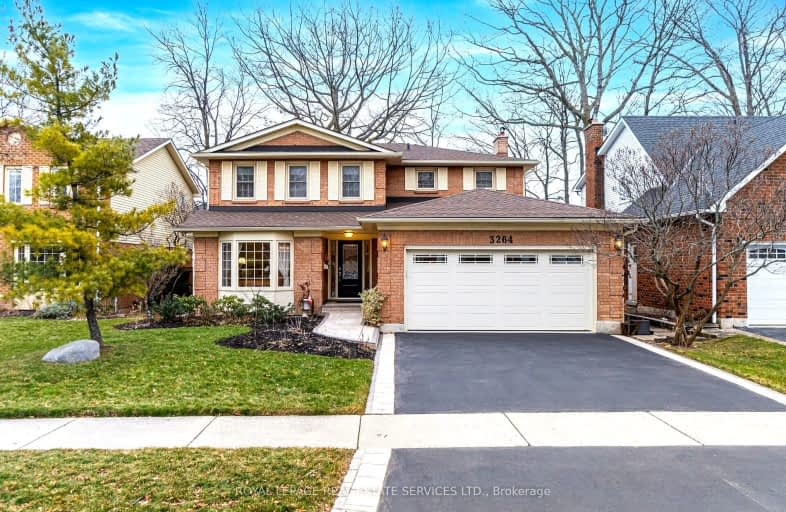Somewhat Walkable
- Some errands can be accomplished on foot.
Some Transit
- Most errands require a car.
Very Bikeable
- Most errands can be accomplished on bike.

Dr Charles Best Public School
Elementary: PublicCanadian Martyrs School
Elementary: CatholicSir Ernest Macmillan Public School
Elementary: PublicSt Timothy Separate School
Elementary: CatholicC H Norton Public School
Elementary: PublicFlorence Meares Public School
Elementary: PublicLester B. Pearson High School
Secondary: PublicM M Robinson High School
Secondary: PublicAssumption Roman Catholic Secondary School
Secondary: CatholicCorpus Christi Catholic Secondary School
Secondary: CatholicNotre Dame Roman Catholic Secondary School
Secondary: CatholicDr. Frank J. Hayden Secondary School
Secondary: Public-
Jersey's Bar & Grill
18 - 1450 Headon Road, Burlington, ON L7M 3Z5 0.34km -
Uptown Social House
1900 Walker's Line, Burlington, ON L7M 4W5 0.78km -
Rust Bistro Bar
1801 Walkers Line, Unit 7, Burlington, ON L7M 0H6 0.91km
-
Tim Hortons
1900 Walkers Line, Burlington, ON L7M 4W5 0.78km -
McDonald's
1505 Guelph Line, Burlington, ON L7P 3B6 1.19km -
Tim Hortons
4000 Mainway, Burlington, ON L7M 4B9 1.59km
-
Eat The Frog Fitness- Burlington
3505 Upper Middle Rd, Burlington, ON L7M 4C6 0.67km -
epc
3466 Mainway, Burlington, ON L7M 1A8 1.41km -
Orangetheory Fitness North Burlington
3450 Dundas St West, Burlington, ON L7M 4B8 1.96km
-
Shoppers Drug Mart
3505 Upper Middle Road, Burlington, ON L7M 4C6 0.67km -
Morelli's Pharmacy
2900 Walkers Line, Burlington, ON L7M 4M8 1.93km -
Shoppers Drug Mart
Millcroft Shopping Centre, 2080 Appleby Line, Burlington, ON L7L 6M6 2.94km
-
Fraiche Bean and Bagel
1450 Headon Road, Burlington, ON L7M 3Z5 0.31km -
The Wingery
1450 Headon Road, Burlington, ON L7M 4A3 0.31km -
Jersey's Bar & Grill
18 - 1450 Headon Road, Burlington, ON L7M 3Z5 0.34km
-
Millcroft Shopping Centre
2000-2080 Appleby Line, Burlington, ON L7L 6M6 2.89km -
Burlington Centre
777 Guelph Line, Suite 210, Burlington, ON L7R 3N2 3.17km -
Burlington Power Centre
1250 Brant Street, Burlington, ON L7P 1X8 3.54km
-
Indian Grocers
1450 Headon Road, Burlington, ON L7M 3Z5 0.31km -
FreshCo
3505 Upper Middle Road, Burlington, ON L7M 4C6 0.67km -
Fortinos
2025 Guelph Line, Burlington, ON L7P 4M8 1.1km
-
LCBO
3041 Walkers Line, Burlington, ON L5L 5Z6 2.38km -
Liquor Control Board of Ontario
5111 New Street, Burlington, ON L7L 1V2 5.04km -
The Beer Store
396 Elizabeth St, Burlington, ON L7R 2L6 5.62km
-
Petro-Canada
3515 Upper Middle Road, Burlington, ON L7R 3X5 0.77km -
Maple Mechanical
3333 Mainway, Suite B, Burlington, ON L7M 1A6 1.25km -
Shell Canada Products
1195 Walkers Line, Burlington, ON L7M 1L1 1.52km
-
SilverCity Burlington Cinemas
1250 Brant Street, Burlington, ON L7P 1G6 3.62km -
Cinestarz
460 Brant Street, Unit 3, Burlington, ON L7R 4B6 5.42km -
Encore Upper Canada Place Cinemas
460 Brant St, Unit 3, Burlington, ON L7R 4B6 5.42km
-
Burlington Public Libraries & Branches
676 Appleby Line, Burlington, ON L7L 5Y1 4.19km -
Burlington Public Library
2331 New Street, Burlington, ON L7R 1J4 4.78km -
Hcc 81
2055 Upper Middle Road, Burlington, ON L7P 3P4 2.9km
-
Joseph Brant Hospital
1245 Lakeshore Road, Burlington, ON L7S 0A2 6.4km -
Burlington Walk-In Clinic
2025 Guelph Line, Burlington, ON L7P 4M8 1.09km -
North Burlington Medical Centre Walk In Clinic
1960 Appleby Line, Burlington, ON L7L 0B7 2.83km
-
Lansdown Park
3470 Hannibal Rd (Palmer Road), Burlington ON L7M 1Z6 0.91km -
Tansley Wood Park
Burlington ON 1.37km -
Tansley Woods Community Centre & Public Library
1996 Itabashi Way (Upper Middle Rd.), Burlington ON L7M 4J8 1.34km
-
CIBC
2025 Guelph Line, Burlington ON L7P 4M8 1.08km -
TD Bank Financial Group
2931 Walkers Line, Burlington ON L7M 4M6 2.05km -
CIBC
4499 Mainway, Burlington ON L7L 7P3 2.93km
- 4 bath
- 4 bed
- 2500 sqft
5087 Forest Grove Crescent, Burlington, Ontario • L7L 6G6 • Orchard
- 4 bath
- 4 bed
- 2000 sqft
3945 Thomas Alton Boulevard, Burlington, Ontario • L7M 2A4 • Alton
- 3 bath
- 5 bed
- 2500 sqft
2142 ALCONBURY Crescent, Burlington, Ontario • L7P 3C4 • Brant Hills














