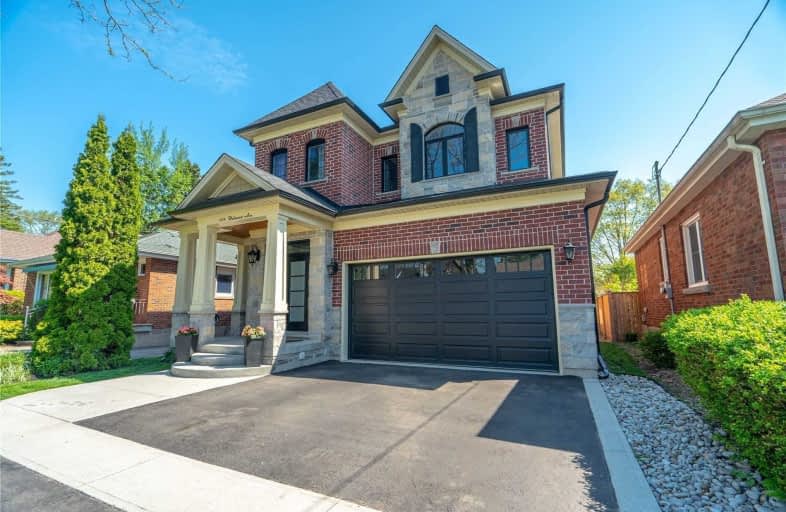
3D Walkthrough

Lakeshore Public School
Elementary: Public
0.34 km
Tecumseh Public School
Elementary: Public
1.64 km
St Paul School
Elementary: Catholic
1.70 km
St Johns Separate School
Elementary: Catholic
1.61 km
Central Public School
Elementary: Public
1.64 km
John T Tuck Public School
Elementary: Public
1.83 km
Gary Allan High School - SCORE
Secondary: Public
2.14 km
Gary Allan High School - Bronte Creek
Secondary: Public
1.34 km
Thomas Merton Catholic Secondary School
Secondary: Catholic
1.91 km
Gary Allan High School - Burlington
Secondary: Public
1.38 km
Burlington Central High School
Secondary: Public
1.75 km
Assumption Roman Catholic Secondary School
Secondary: Catholic
1.78 km



