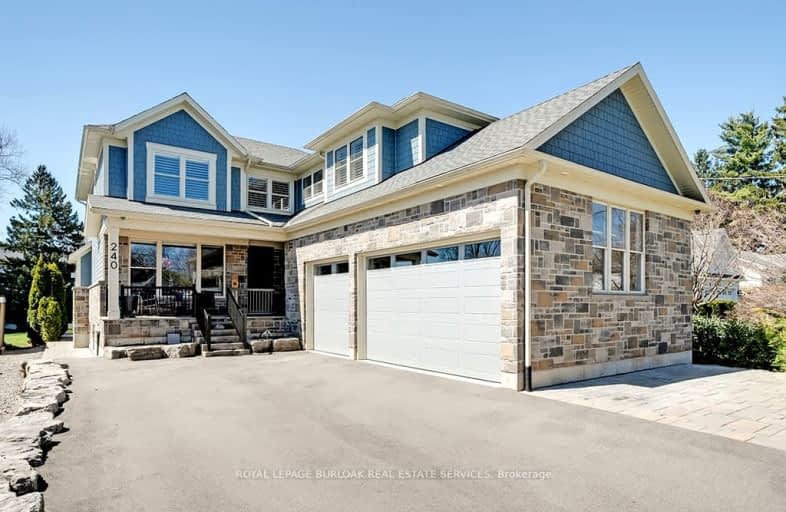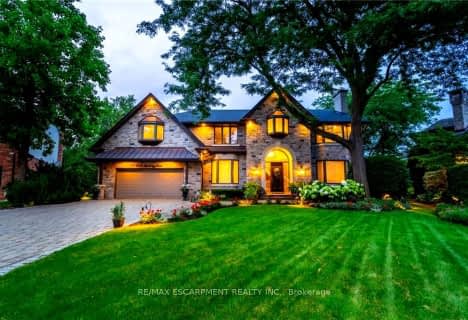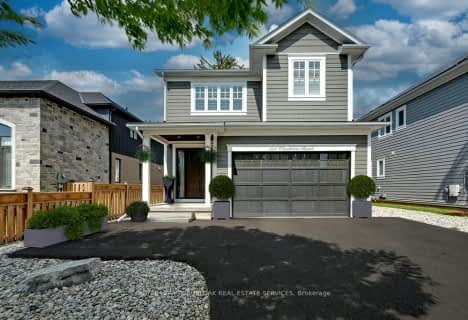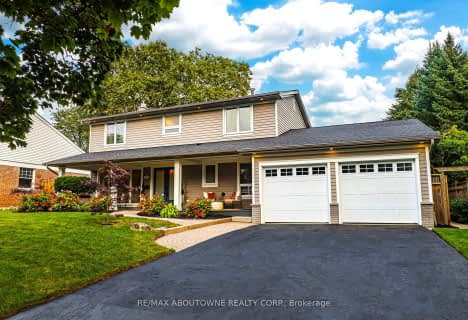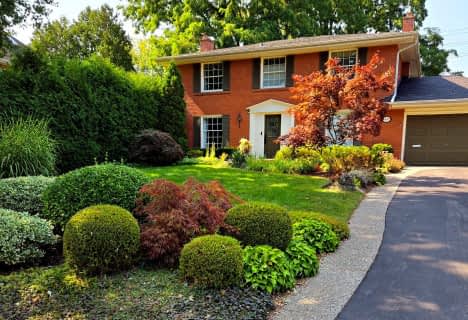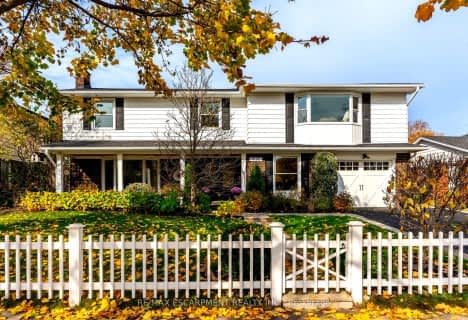Car-Dependent
- Most errands require a car.
Some Transit
- Most errands require a car.
Somewhat Bikeable
- Most errands require a car.

Lakeshore Public School
Elementary: PublicRyerson Public School
Elementary: PublicSt Raphaels Separate School
Elementary: CatholicTecumseh Public School
Elementary: PublicSt Paul School
Elementary: CatholicJohn T Tuck Public School
Elementary: PublicGary Allan High School - SCORE
Secondary: PublicGary Allan High School - Bronte Creek
Secondary: PublicGary Allan High School - Burlington
Secondary: PublicRobert Bateman High School
Secondary: PublicAssumption Roman Catholic Secondary School
Secondary: CatholicNelson High School
Secondary: Public-
The Slye Fox
4057 New Street, Suite 2, Burlington, ON L7L 1S8 1.39km -
Fionn MacCool's
3295 Fairview Street, Unit 9, Burlington, ON L7N 3N9 1.96km -
Wild Wing
3295 Fairview Street, Unit 9, Burlington, ON L7N 3N9 1.96km
-
JC’s Hot Bagels
3011 New Street, Burlington, ON L7R 1K3 1.36km -
Tim Horton
4033 New Street, Burlington, ON L7L 1S8 1.4km -
McDonald's
689 Guelph Line Rd., Burlington, ON L7R 3M7 1.92km
-
GoodLife Fitness
777 Guelph Line, Burlington, ON L7R 3N2 2.21km -
Cedar Springs Health Racquet & Sportsclub
960 Cumberland Avenue, Burlington, ON L7N 3J6 2.66km -
Womens Fitness Clubs of Canada
200-491 Appleby Line, Burlington, ON L7L 2Y1 3.19km
-
Shoppers Drug Mart
4524 New Street, Burlington, ON L7L 6B1 3.06km -
Rexall Pharmaplus
5061 New Street, Burlington, ON L7L 1V1 3.15km -
Queen's Medical Centre and Pharmacy
666 Appleby Line, Unit C105, Burlington, ON L7L 5Y3 3.41km
-
Sammy's Donair
453 Guelph Line, Burlington, ON L7R 3L8 1.24km -
Gino's Pizza
473 Guelph Line, Burlington, ON L7R 3L8 1.26km -
Sultan Mediterranean Cuisine
475 Guelph Line, Burlington, ON L7R 3L8 1.26km
-
Burlington Centre
777 Guelph Line, Suite 210, Burlington, ON L7R 3N2 2.55km -
Village Square
2045 Pine Street, Burlington, ON L7R 1E9 2.7km -
Mapleview Shopping Centre
900 Maple Avenue, Burlington, ON L7S 2J8 4.47km
-
The Dutch Shop
3019 New Street, Burlington, ON L7N 1M5 1.24km -
Marilu's Market
4025 New Street, Burlington, ON L7L 1S8 1.35km -
Bulk Barn
3240 Fairview Street, Burlington, ON L7N 3H5 1.81km
-
The Beer Store
396 Elizabeth St, Burlington, ON L7R 2L6 2.79km -
Liquor Control Board of Ontario
5111 New Street, Burlington, ON L7L 1V2 3.38km -
LCBO
3041 Walkers Line, Burlington, ON L5L 5Z6 7.33km
-
Mr Lube
3520 Fairview Street, Burlington, ON L7N 2R5 2.07km -
Pioneer Petroleums
2430 Fairview Street, Burlington, ON L7R 2E4 2.34km -
Leggat Burlington Mazda
805 Walkers Line, Burlington, ON L7N 2G1 2.6km
-
Cinestarz
460 Brant Street, Unit 3, Burlington, ON L7R 4B6 2.98km -
Encore Upper Canada Place Cinemas
460 Brant St, Unit 3, Burlington, ON L7R 4B6 2.97km -
SilverCity Burlington Cinemas
1250 Brant Street, Burlington, ON L7P 1G6 4.89km
-
Burlington Public Library
2331 New Street, Burlington, ON L7R 1J4 1.75km -
Burlington Public Libraries & Branches
676 Appleby Line, Burlington, ON L7L 5Y1 3.34km -
The Harmony Cafe
2331 New Street, Burlington, ON L7R 1J4 1.75km
-
Joseph Brant Hospital
1245 Lakeshore Road, Burlington, ON L7S 0A2 3.83km -
Walk-In Clinic
2025 Guelph Line, Burlington, ON L7P 4M8 5.09km -
North Burlington Medical Centre Walk In Clinic
1960 Appleby Line, Burlington, ON L7L 0B7 5.9km
-
Paletta Park
Burlington ON 1.82km -
Spencer Smith Park
1400 Lakeshore Rd (Maple), Burlington ON L7S 1Y2 3.41km -
Tansley Wood Park
Burlington ON 4.76km
-
RBC Royal Bank
3535 New St (Walkers and New), Burlington ON L7N 3W2 1.2km -
RBC Royal Bank
360 Pearl St (at Lakeshore), Burlington ON L7R 1E1 2.66km -
BMO Bank of Montreal
519 Brant St, Burlington ON L7R 2G6 2.96km
