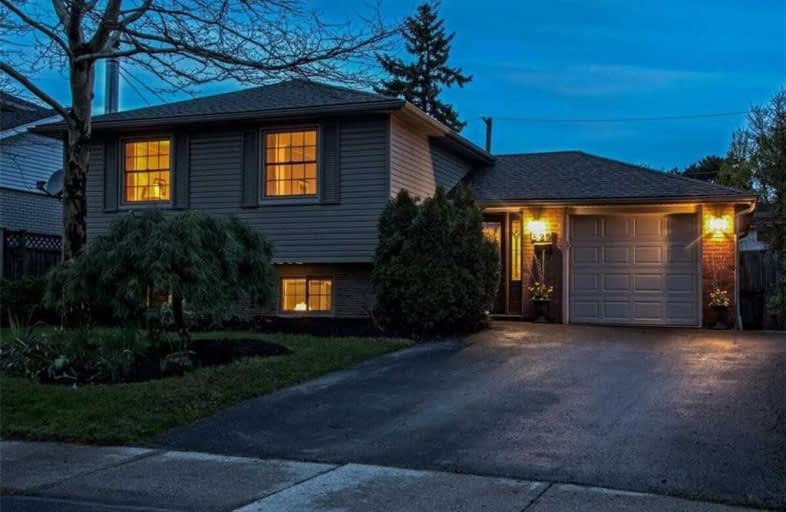Sold on Jun 10, 2019
Note: Property is not currently for sale or for rent.

-
Type: Detached
-
Style: Bungalow-Raised
-
Size: 1100 sqft
-
Lot Size: 47.86 x 103.85 Feet
-
Age: 51-99 years
-
Taxes: $3,982 per year
-
Days on Site: 31 Days
-
Added: Sep 07, 2019 (1 month on market)
-
Updated:
-
Last Checked: 2 hours ago
-
MLS®#: W4445842
-
Listed By: Royal lepage burloak real estate services, brokerage
South East Burlington Family Friendly Neighborhood With Inground Swimming Pool! Hardwood And Plaster Built, 3 Bedrooms And 2 Renovated Bathrooms (2011 & 2013). All Windows Replaced And Some Enlarged (2007 & 2010), Furnace And A/C (2014), Siding, Soffit & Facia (2008), Exterior Doors (2009). Nicely Landscaped With Specimen Trees And Plantings And Pond With Water Fountain. Close To Schools, Parks, Lake And Transit. Rsa
Extras
Pool Equipment (Heater Needs Ignitor), All Light Fixtures, Ceiling Fans, Gas Cooktop, Oven, Auto Garage Door Opener, Tankless Water Heater, Central Air Conditioner
Property Details
Facts for 329 Melores Drive, Burlington
Status
Days on Market: 31
Last Status: Sold
Sold Date: Jun 10, 2019
Closed Date: Jul 31, 2019
Expiry Date: Aug 10, 2019
Sold Price: $740,000
Unavailable Date: Jun 10, 2019
Input Date: May 10, 2019
Property
Status: Sale
Property Type: Detached
Style: Bungalow-Raised
Size (sq ft): 1100
Age: 51-99
Area: Burlington
Community: Appleby
Availability Date: Tba
Assessment Amount: $538,000
Assessment Year: 2016
Inside
Bedrooms: 3
Bathrooms: 2
Kitchens: 1
Rooms: 5
Den/Family Room: No
Air Conditioning: Central Air
Fireplace: No
Washrooms: 2
Building
Basement: Full
Basement 2: Part Fin
Heat Type: Forced Air
Heat Source: Gas
Exterior: Brick Front
Exterior: Vinyl Siding
Energy Certificate: N
Water Supply: Municipal
Physically Handicapped-Equipped: N
Special Designation: Unknown
Other Structures: Garden Shed
Retirement: N
Parking
Driveway: Pvt Double
Garage Spaces: 1
Garage Type: Attached
Covered Parking Spaces: 2
Total Parking Spaces: 3
Fees
Tax Year: 2019
Tax Legal Description: Pcl 19-1,Sec M5; Lt 19, Pl M5; S/T H87 Burlington
Taxes: $3,982
Highlights
Feature: Fenced Yard
Feature: Level
Land
Cross Street: New Street To South
Municipality District: Burlington
Fronting On: East
Parcel Number: 070060172
Pool: Inground
Sewer: Septic
Lot Depth: 103.85 Feet
Lot Frontage: 47.86 Feet
Acres: < .50
Rooms
Room details for 329 Melores Drive, Burlington
| Type | Dimensions | Description |
|---|---|---|
| Living Ground | 5.12 x 3.35 | |
| Dining Ground | 2.49 x 2.99 | |
| Kitchen Ground | 4.57 x 2.89 | |
| Master Ground | 3.50 x 2.89 | |
| Br Ground | 3.40 x 2.66 | |
| Br Ground | 3.05 x 2.38 | |
| Family Bsmt | 3.94 x 6.17 | |
| Rec Bsmt | 6.40 x 3.35 |
| XXXXXXXX | XXX XX, XXXX |
XXXX XXX XXXX |
$XXX,XXX |
| XXX XX, XXXX |
XXXXXX XXX XXXX |
$XXX,XXX |
| XXXXXXXX XXXX | XXX XX, XXXX | $740,000 XXX XXXX |
| XXXXXXXX XXXXXX | XXX XX, XXXX | $744,900 XXX XXXX |

St Patrick Separate School
Elementary: CatholicAscension Separate School
Elementary: CatholicMohawk Gardens Public School
Elementary: PublicFrontenac Public School
Elementary: PublicSt Dominics Separate School
Elementary: CatholicPineland Public School
Elementary: PublicGary Allan High School - SCORE
Secondary: PublicGary Allan High School - Bronte Creek
Secondary: PublicGary Allan High School - Burlington
Secondary: PublicRobert Bateman High School
Secondary: PublicCorpus Christi Catholic Secondary School
Secondary: CatholicNelson High School
Secondary: Public

