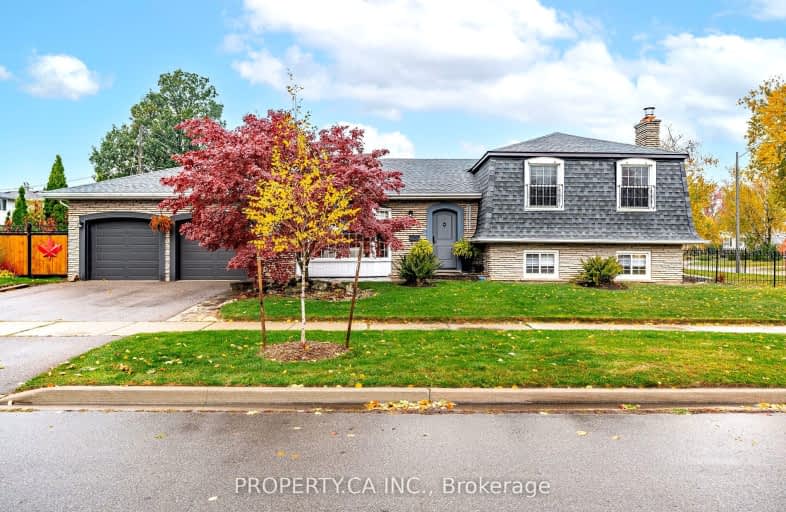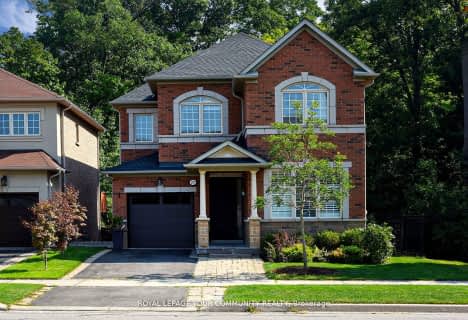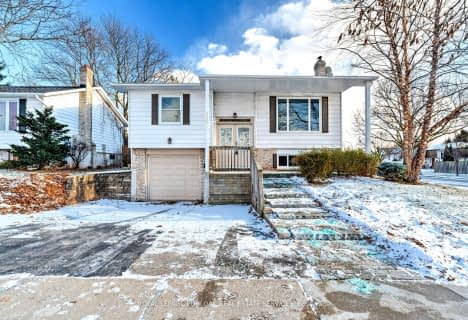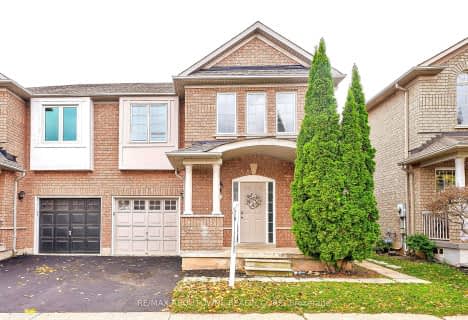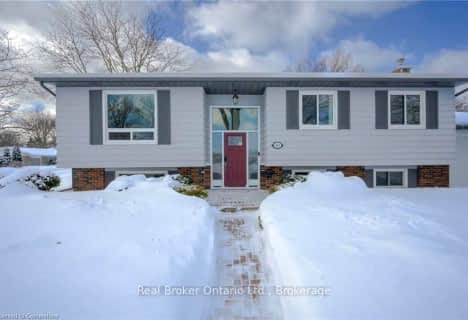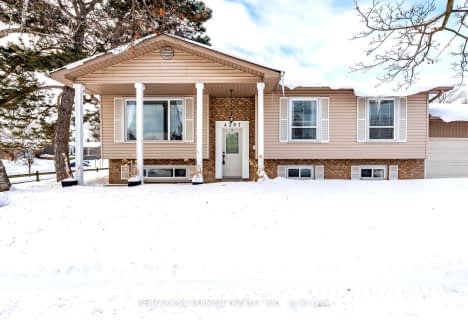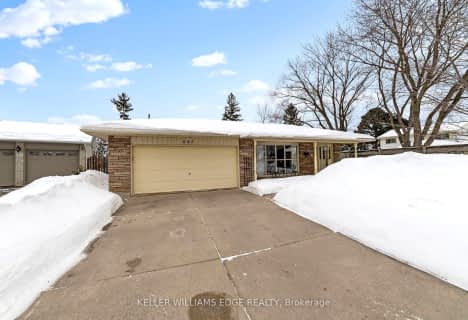Somewhat Walkable
- Some errands can be accomplished on foot.
Some Transit
- Most errands require a car.
Bikeable
- Some errands can be accomplished on bike.

St Raphaels Separate School
Elementary: CatholicPauline Johnson Public School
Elementary: PublicAscension Separate School
Elementary: CatholicMohawk Gardens Public School
Elementary: PublicFrontenac Public School
Elementary: PublicPineland Public School
Elementary: PublicGary Allan High School - SCORE
Secondary: PublicGary Allan High School - Bronte Creek
Secondary: PublicGary Allan High School - Burlington
Secondary: PublicRobert Bateman High School
Secondary: PublicAssumption Roman Catholic Secondary School
Secondary: CatholicNelson High School
Secondary: Public-
Tuck Park
Spruce Ave, Burlington ON 2.08km -
Sioux Lookout Park
3252 Lakeshore Rd E, Burlington ON 2.94km -
Burloak Waterfront Park
5420 Lakeshore Rd, Burlington ON 3.12km
-
TD Bank Financial Group
450 Appleby Line (at Appleby Ln.), Burlington ON L7L 2Y2 0.59km -
BMO Bank of Montreal
725 Walkers Line, Burlington ON L7N 2E8 1.58km -
BMO Bank of Montreal
777 Guelph Line, Burlington ON L7R 3N2 3.2km
