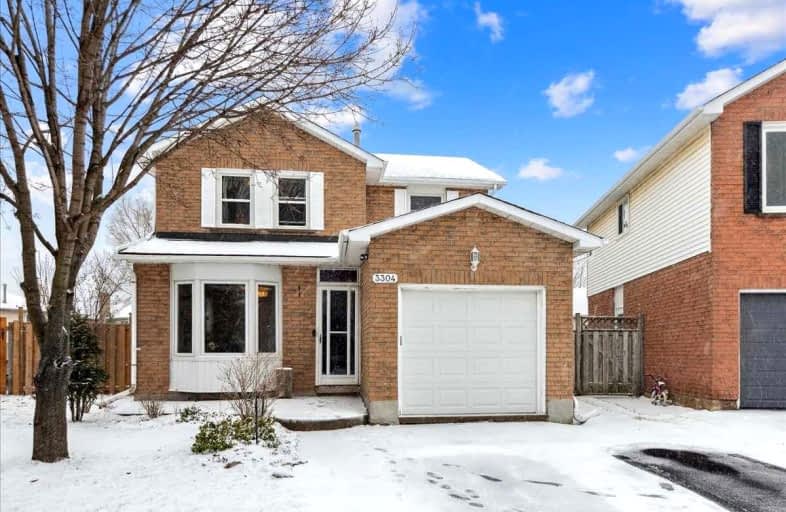Car-Dependent
- Almost all errands require a car.
Good Transit
- Some errands can be accomplished by public transportation.
Bikeable
- Some errands can be accomplished on bike.

Bruce T Lindley
Elementary: PublicSacred Heart of Jesus Catholic School
Elementary: CatholicSt Timothy Separate School
Elementary: CatholicC H Norton Public School
Elementary: PublicFlorence Meares Public School
Elementary: PublicAlton Village Public School
Elementary: PublicThomas Merton Catholic Secondary School
Secondary: CatholicLester B. Pearson High School
Secondary: PublicM M Robinson High School
Secondary: PublicCorpus Christi Catholic Secondary School
Secondary: CatholicNotre Dame Roman Catholic Secondary School
Secondary: CatholicDr. Frank J. Hayden Secondary School
Secondary: Public-
Black Swan Pub & Grill
4040 Palladium Way, Unit 1, Burlington, ON L7M 0V6 1.42km -
Uptown Social House
1900 Walker's Line, Burlington, ON L7M 4W5 1.97km -
Jersey's Bar & Grill
18 - 1450 Headon Road, Burlington, ON L7M 3Z5 1.95km
-
Starbucks
2900 Walkers Line, Burlington, ON L7M 4M8 0.86km -
McDonald's
2991 Walkers Line, Burlington, ON L7M 4Y1 1.1km -
Starbucks
3051 Walkers Line, Unit D1, Burlington, ON L7M 0W3 1.09km
-
Morelli's Pharmacy
2900 Walkers Line, Burlington, ON L7M 4M8 0.86km -
Shoppers Drug Mart
3505 Upper Middle Road, Burlington, ON L7M 4C6 1.76km -
Shoppers Drug Mart
Millcroft Shopping Centre, 2080 Appleby Line, Burlington, ON L7L 6M6 3km
-
Doma Sushi
3450 Dundas Street, Unit B16, Burlington, ON L7M 4B8 0.77km -
Pita Nutso
3450 Dundas Street, Burlington, ON L7M 4B8 0.51km -
Bombay's Chutney
3450 Dundas Street W, Burlington, ON L7M 4B8 0.81km
-
Millcroft Shopping Centre
2000-2080 Appleby Line, Burlington, ON L7L 6M6 2.97km -
Smart Centres
4515 Dundas Street, Burlington, ON L7M 5B4 2.97km -
Appleby Crossing
2435 Appleby Line, Burlington, ON L7R 3X4 3.12km
-
Longo's
2900 Walkers Line, Burlington, ON L7M 4M8 0.86km -
Farm Boy
3061 Walkers Line, Burlington, ON L7M 0W3 1.12km -
NoFrills
2400 Guelph Line, Burlington, ON L7P 4P2 1.29km
-
LCBO
3041 Walkers Line, Burlington, ON L5L 5Z6 1.1km -
Liquor Control Board of Ontario
5111 New Street, Burlington, ON L7L 1V2 6.44km -
The Beer Store
396 Elizabeth St, Burlington, ON L7R 2L6 7.04km
-
Esso
2971 Walkers Line, Burlington, ON L7M 4K5 1.02km -
Petro-Canada
3515 Upper Middle Road, Burlington, ON L7R 3X5 1.83km -
Ambient Control Systems
Burlington, ON L7M 0H5 2.78km
-
SilverCity Burlington Cinemas
1250 Brant Street, Burlington, ON L7P 1G6 4.46km -
Cineplex Cinemas
3531 Wyecroft Road, Oakville, ON L6L 0B7 6.34km -
Cinestarz
460 Brant Street, Unit 3, Burlington, ON L7R 4B6 6.8km
-
Burlington Public Libraries & Branches
676 Appleby Line, Burlington, ON L7L 5Y1 5.57km -
Burlington Public Library
2331 New Street, Burlington, ON L7R 1J4 6.31km -
The Harmony Cafe
2331 New Street, Burlington, ON L7R 1J4 6.31km
-
Joseph Brant Hospital
1245 Lakeshore Road, Burlington, ON L7S 0A2 7.71km -
Oakville Trafalgar Memorial Hospital
3001 Hospital Gate, Oakville, ON L6M 0L8 9.02km -
Halton Medix
4265 Thomas Alton Boulevard, Burlington, ON L7M 0M9 1.97km
-
Ireland Park
Deer Run Ave, Burlington ON 1.03km -
Norton Off Leash Dog Park
Cornerston Dr (Dundas Street), Burlington ON 2.18km -
Lansdown Park
3470 Hannibal Rd (Palmer Road), Burlington ON L7M 1Z6 2.47km
-
BMO Bank of Montreal
1841 Walkers Line, Burlington ON L7M 0H6 2.02km -
Scotiabank
4519 Dundas St (at Appleby Ln), Burlington ON L7M 5B4 3.04km -
RBC Royal Bank
2495 Appleby Line (at Dundas St.), Burlington ON L7L 0B6 3.07km













