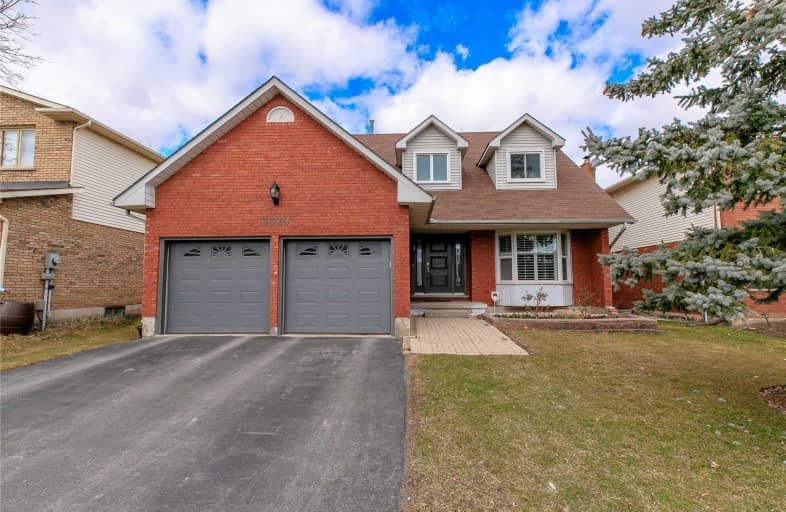Sold on Apr 08, 2019
Note: Property is not currently for sale or for rent.

-
Type: Detached
-
Style: 2-Storey
-
Size: 2000 sqft
-
Lot Size: 50 x 100 Feet
-
Age: 31-50 years
-
Taxes: $4,626 per year
-
Days on Site: 4 Days
-
Added: Sep 07, 2019 (4 days on market)
-
Updated:
-
Last Checked: 12 hours ago
-
MLS®#: W4404304
-
Listed By: Royal lepage burloak real estate services, brokerage
Welcome To 3329 Palmer Drive! This Lovely 4 Bedroom, 3 Bathroom Detached 2-Storey Home, Located In The Family-Friendly Palmer Neighbourhood Of Burlington, Offers Updates Throughout! The Home Is Bright And Sunny, With Large Eat-In Kitchen, Living Room, Family Room, And Dining Room With Modern Touches All Over. Large Rear Yard Overlooks Palmer Park. Minutes From Hwys, Shopping, Schools And So Much More. Don't Miss Out!
Property Details
Facts for 3329 Palmer Drive, Burlington
Status
Days on Market: 4
Last Status: Sold
Sold Date: Apr 08, 2019
Closed Date: Jun 12, 2019
Expiry Date: Aug 04, 2019
Sold Price: $830,000
Unavailable Date: Apr 08, 2019
Input Date: Apr 04, 2019
Prior LSC: Sold
Property
Status: Sale
Property Type: Detached
Style: 2-Storey
Size (sq ft): 2000
Age: 31-50
Area: Burlington
Community: Palmer
Availability Date: Tba
Assessment Amount: $631,000
Assessment Year: 2016
Inside
Bedrooms: 4
Bathrooms: 3
Kitchens: 1
Rooms: 8
Den/Family Room: Yes
Air Conditioning: Central Air
Fireplace: Yes
Laundry Level: Lower
Central Vacuum: Y
Washrooms: 3
Building
Basement: Full
Heat Type: Forced Air
Heat Source: Gas
Exterior: Brick
Elevator: N
UFFI: No
Green Verification Status: N
Water Supply: Municipal
Physically Handicapped-Equipped: N
Special Designation: Unknown
Retirement: N
Parking
Driveway: Pvt Double
Garage Spaces: 2
Garage Type: Attached
Covered Parking Spaces: 2
Total Parking Spaces: 4
Fees
Tax Year: 2018
Tax Legal Description: Pcl 15-1, Sec M173; Lt 15, Pl M173**See Supplement
Taxes: $4,626
Highlights
Feature: Level
Feature: Park
Feature: School
Land
Cross Street: Walker's - Palmer
Municipality District: Burlington
Fronting On: North
Parcel Number: 071710046
Pool: None
Sewer: Sewers
Lot Depth: 100 Feet
Lot Frontage: 50 Feet
Acres: < .50
Zoning: Res
Additional Media
- Virtual Tour: https://bit.ly/2VoYsBn
Rooms
Room details for 3329 Palmer Drive, Burlington
| Type | Dimensions | Description |
|---|---|---|
| Living Main | 4.88 x 3.35 | |
| Dining Main | 3.66 x 3.51 | |
| Family Main | 5.79 x 3.35 | |
| Kitchen Main | 5.64 x 3.51 | |
| Master 2nd | 3.66 x 5.18 | |
| 2nd Br 2nd | 3.05 x 3.96 | |
| 3rd Br 2nd | 3.05 x 3.66 | |
| 4th Br 2nd | 3.35 x 3.35 |
| XXXXXXXX | XXX XX, XXXX |
XXXX XXX XXXX |
$XXX,XXX |
| XXX XX, XXXX |
XXXXXX XXX XXXX |
$XXX,XXX |
| XXXXXXXX XXXX | XXX XX, XXXX | $830,000 XXX XXXX |
| XXXXXXXX XXXXXX | XXX XX, XXXX | $799,000 XXX XXXX |

Dr Charles Best Public School
Elementary: PublicCanadian Martyrs School
Elementary: CatholicSir Ernest Macmillan Public School
Elementary: PublicSacred Heart of Jesus Catholic School
Elementary: CatholicC H Norton Public School
Elementary: PublicFlorence Meares Public School
Elementary: PublicLester B. Pearson High School
Secondary: PublicM M Robinson High School
Secondary: PublicAssumption Roman Catholic Secondary School
Secondary: CatholicCorpus Christi Catholic Secondary School
Secondary: CatholicNotre Dame Roman Catholic Secondary School
Secondary: CatholicDr. Frank J. Hayden Secondary School
Secondary: Public- — bath
- — bed
- — sqft



