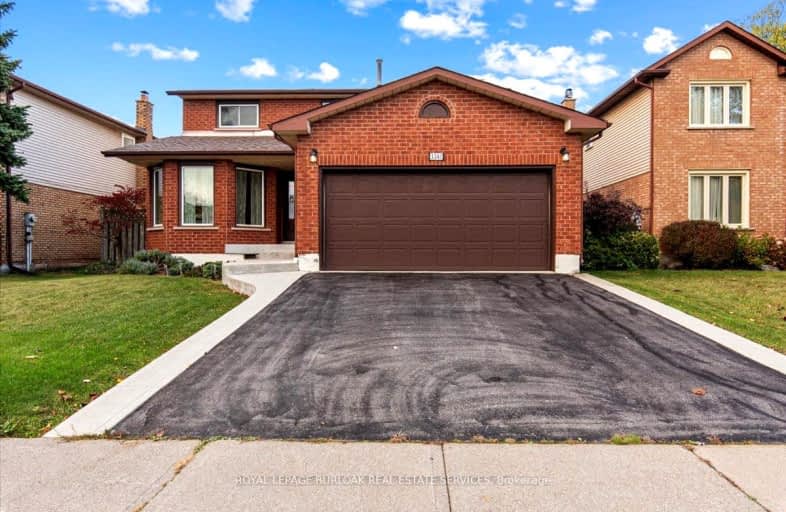Somewhat Walkable
- Some errands can be accomplished on foot.
Some Transit
- Most errands require a car.
Very Bikeable
- Most errands can be accomplished on bike.

Dr Charles Best Public School
Elementary: PublicCanadian Martyrs School
Elementary: CatholicSir Ernest Macmillan Public School
Elementary: PublicSacred Heart of Jesus Catholic School
Elementary: CatholicC H Norton Public School
Elementary: PublicFlorence Meares Public School
Elementary: PublicLester B. Pearson High School
Secondary: PublicM M Robinson High School
Secondary: PublicAssumption Roman Catholic Secondary School
Secondary: CatholicCorpus Christi Catholic Secondary School
Secondary: CatholicNotre Dame Roman Catholic Secondary School
Secondary: CatholicDr. Frank J. Hayden Secondary School
Secondary: Public-
Jersey's Bar & Grill
18 - 1450 Headon Road, Burlington, ON L7M 3Z5 0.34km -
Uptown Social House
1900 Walker's Line, Burlington, ON L7M 4W5 0.71km -
Rust Bistro Bar
1801 Walkers Line, Unit 7, Burlington, ON L7M 0H6 0.75km
-
Tim Hortons
1900 Walkers Line, Burlington, ON L7M 4W5 0.71km -
Tim Hortons
4000 Mainway, Burlington, ON L7M 4B9 0.94km -
Tim Hortons
4000 Mainway, Burlington, ON L7M 4B9 0.94km
-
epc
3466 Mainway, Burlington, ON L7M 1A8 0.73km -
Eat The Frog Fitness- Burlington
3505 Upper Middle Rd, Burlington, ON L7M 4C6 0.8km -
Planet Fitness
3060 Davidson Court, Unit 1005, Burlington, ON L7M 4X7 1.6km
-
Shoppers Drug Mart
3505 Upper Middle Road, Burlington, ON L7M 4C6 0.8km -
Morelli's Pharmacy
2900 Walkers Line, Burlington, ON L7M 4M8 2.46km -
Shoppers Drug Mart
Millcroft Shopping Centre, 2080 Appleby Line, Burlington, ON L7L 6M6 2.96km
-
Pizza Nova
1450 Headon Road, Burlington, ON L7M 3Z5 0.33km -
Jersey's Bar & Grill
18 - 1450 Headon Road, Burlington, ON L7M 3Z5 0.34km -
The Wingery
1450 Headon Road, Burlington, ON L7M 4A3 0.37km
-
Burlington Centre
777 Guelph Line, Suite 210, Burlington, ON L7R 3N2 2.76km -
Millcroft Shopping Centre
2000-2080 Appleby Line, Burlington, ON L7L 6M6 2.92km -
Burlington Power Centre
1250 Brant Street, Burlington, ON L7P 1X8 3.55km
-
Indian Grocers
1450 Headon Road, Burlington, ON L7M 3Z5 0.37km -
FreshCo
3505 Upper Middle Road, Burlington, ON L7M 4C6 0.8km -
Food Basics
1505 Guelph Line, Burlington, ON L7P 3B6 1.36km
-
LCBO
3041 Walkers Line, Burlington, ON L5L 5Z6 2.92km -
Liquor Control Board of Ontario
5111 New Street, Burlington, ON L7L 1V2 4.39km -
The Beer Store
396 Elizabeth St, Burlington, ON L7R 2L6 5.23km
-
Maple Mechanical
3333 Mainway, Suite B, Burlington, ON L7M 1A6 0.64km -
Petro-Canada
3515 Upper Middle Road, Burlington, ON L7R 3X5 0.82km -
Shell Canada Products
1195 Walkers Line, Burlington, ON L7M 1L1 0.88km
-
SilverCity Burlington Cinemas
1250 Brant Street, Burlington, ON L7P 1G6 3.67km -
Cineplex Cinemas
3531 Wyecroft Road, Oakville, ON L6L 0B7 5.03km -
Cinestarz
460 Brant Street, Unit 3, Burlington, ON L7R 4B6 5.06km
-
Burlington Public Libraries & Branches
676 Appleby Line, Burlington, ON L7L 5Y1 3.55km -
Burlington Public Library
2331 New Street, Burlington, ON L7R 1J4 4.3km -
The Harmony Cafe
2331 New Street, Burlington, ON L7R 1J4 4.3km
-
Joseph Brant Hospital
1245 Lakeshore Road, Burlington, ON L7S 0A2 6.07km -
Walk-In Clinic
2025 Guelph Line, Burlington, ON L7P 4M8 1.58km -
North Burlington Medical Centre Walk In Clinic
1960 Appleby Line, Burlington, ON L7L 0B7 2.68km
- 3 bath
- 5 bed
- 1100 sqft
625 Braemore Road East, Burlington, Ontario • L7N 3E6 • Roseland
- 2 bath
- 3 bed
- 1100 sqft
1214 Nottingham Avenue, Burlington, Ontario • L7P 2R6 • Mountainside













