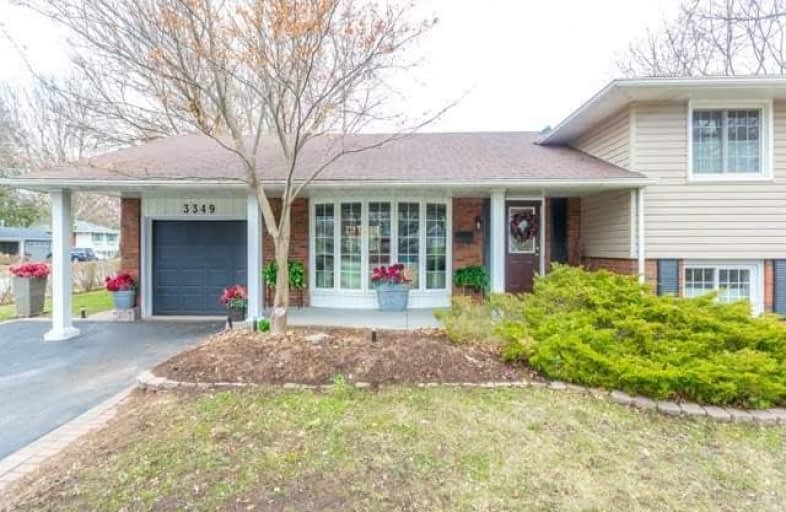
Video Tour

Lakeshore Public School
Elementary: Public
2.10 km
Ryerson Public School
Elementary: Public
1.00 km
St Raphaels Separate School
Elementary: Catholic
1.12 km
Tecumseh Public School
Elementary: Public
1.49 km
St Paul School
Elementary: Catholic
0.89 km
John T Tuck Public School
Elementary: Public
0.07 km
Gary Allan High School - SCORE
Secondary: Public
0.57 km
Gary Allan High School - Bronte Creek
Secondary: Public
0.55 km
Gary Allan High School - Burlington
Secondary: Public
0.51 km
Robert Bateman High School
Secondary: Public
3.46 km
Assumption Roman Catholic Secondary School
Secondary: Catholic
1.15 km
Nelson High School
Secondary: Public
1.57 km









