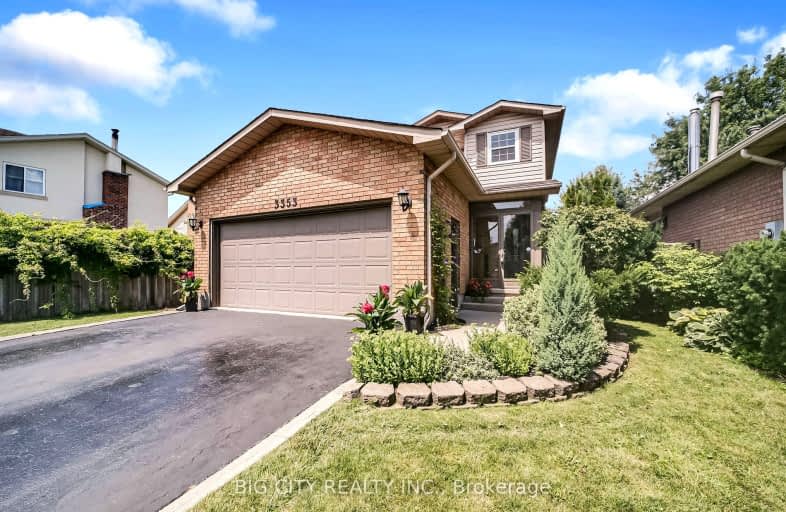Somewhat Walkable
- Some errands can be accomplished on foot.
Some Transit
- Most errands require a car.
Very Bikeable
- Most errands can be accomplished on bike.

Canadian Martyrs School
Elementary: CatholicSir Ernest Macmillan Public School
Elementary: PublicSacred Heart of Jesus Catholic School
Elementary: CatholicSt Timothy Separate School
Elementary: CatholicC H Norton Public School
Elementary: PublicFlorence Meares Public School
Elementary: PublicLester B. Pearson High School
Secondary: PublicM M Robinson High School
Secondary: PublicAssumption Roman Catholic Secondary School
Secondary: CatholicCorpus Christi Catholic Secondary School
Secondary: CatholicNotre Dame Roman Catholic Secondary School
Secondary: CatholicDr. Frank J. Hayden Secondary School
Secondary: Public-
Uptown Social House
1900 Walker's Line, Burlington, ON L7M 4W5 0.47km -
Rust Bistro Bar
1801 Walkers Line, Unit 7, Burlington, ON L7M 0H6 0.59km -
Jersey's Bar & Grill
18 - 1450 Headon Road, Burlington, ON L7M 3Z5 0.74km
-
Tim Hortons
1900 Walkers Line, Burlington, ON L7M 4W5 0.47km -
Starbucks
2900 Walkers Line, Burlington, ON L7M 4M8 1.49km -
Tim Hortons
4000 Mainway, Burlington, ON L7M 4B9 1.62km
-
Eat The Frog Fitness- Burlington
3505 Upper Middle Rd, Burlington, ON L7M 4C6 0.26km -
Orangetheory Fitness North Burlington
3450 Dundas St West, Burlington, ON L7M 4B8 1.55km -
epc
3466 Mainway, Burlington, ON L7M 1A8 1.61km
-
Shoppers Drug Mart
3505 Upper Middle Road, Burlington, ON L7M 4C6 0.26km -
Morelli's Pharmacy
2900 Walkers Line, Burlington, ON L7M 4M8 1.49km -
Shoppers Drug Mart
Millcroft Shopping Centre, 2080 Appleby Line, Burlington, ON L7L 6M6 2.28km
-
Zesty Pita & Burgers
3505 Upper Middle Road, Burlington, ON L7M 4C6 0.24km -
Twice the Deal Pizza
3505 Upper Middle Rd, Burlington, ON L7M 4C6 0.26km -
The Shilling & Stout Pub
1900 Walkers Line, Burlington, ON L7M 4W5 0.47km
-
Millcroft Shopping Centre
2000-2080 Appleby Line, Burlington, ON L7L 6M6 2.24km -
Appleby Crossing
2435 Appleby Line, Burlington, ON L7R 3X4 2.92km -
Smart Centres
4515 Dundas Street, Burlington, ON L7M 5B4 3.08km
-
FreshCo
3505 Upper Middle Road, Burlington, ON L7M 4C6 0.26km -
Indian Grocers
1450 Headon Road, Burlington, ON L7M 3Z5 0.71km -
Longo's
2900 Walkers Line, Burlington, ON L7M 4M8 1.49km
-
LCBO
3041 Walkers Line, Burlington, ON L5L 5Z6 1.95km -
Liquor Control Board of Ontario
5111 New Street, Burlington, ON L7L 1V2 4.94km -
The Beer Store
396 Elizabeth St, Burlington, ON L7R 2L6 6.18km
-
Petro-Canada
3515 Upper Middle Road, Burlington, ON L7R 3X5 0.33km -
Shell Canada Products
1195 Walkers Line, Burlington, ON L7M 1L1 1.56km -
Maple Mechanical
3333 Mainway, Suite B, Burlington, ON L7M 1A6 1.62km
-
SilverCity Burlington Cinemas
1250 Brant Street, Burlington, ON L7P 1G6 4.29km -
Cineplex Cinemas
3531 Wyecroft Road, Oakville, ON L6L 0B7 5.05km -
Cinestarz
460 Brant Street, Unit 3, Burlington, ON L7R 4B6 6km
-
Burlington Public Libraries & Branches
676 Appleby Line, Burlington, ON L7L 5Y1 4.07km -
Burlington Public Library
2331 New Street, Burlington, ON L7R 1J4 5.29km -
The Harmony Cafe
2331 New Street, Burlington, ON L7R 1J4 5.29km
-
Joseph Brant Hospital
1245 Lakeshore Road, Burlington, ON L7S 0A2 7km -
Oakville Trafalgar Memorial Hospital
3001 Hospital Gate, Oakville, ON L6M 0L8 8.69km -
Walk-In Clinic
2025 Guelph Line, Burlington, ON L7P 4M8 1.79km
- 3 bath
- 5 bed
- 1100 sqft
625 Braemore Road East, Burlington, Ontario • L7N 3E6 • Roseland
- 4 bath
- 4 bed
- 2000 sqft
3945 Thomas Alton Boulevard, Burlington, Ontario • L7M 2A4 • Alton














