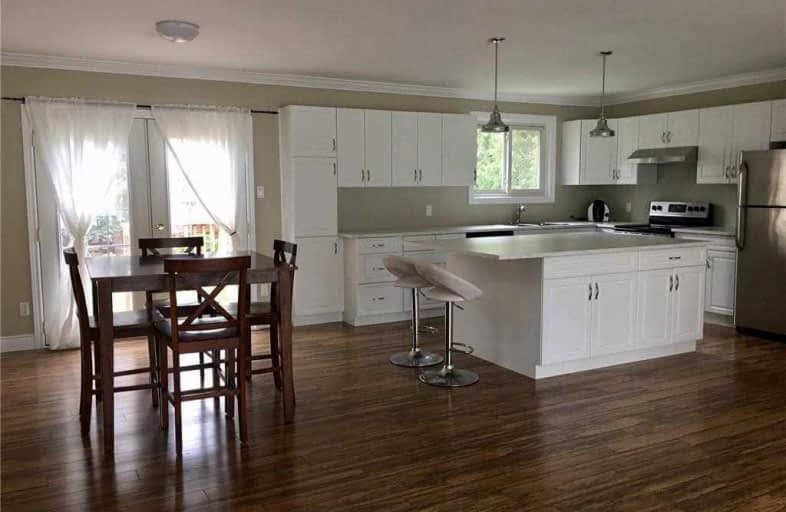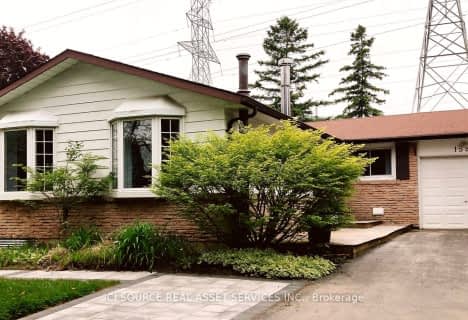Somewhat Walkable
- Some errands can be accomplished on foot.
64
/100
Some Transit
- Most errands require a car.
36
/100
Bikeable
- Some errands can be accomplished on bike.
57
/100

Dr Charles Best Public School
Elementary: Public
1.16 km
Canadian Martyrs School
Elementary: Catholic
0.65 km
Sir Ernest Macmillan Public School
Elementary: Public
0.44 km
Clarksdale Public School
Elementary: Public
1.90 km
C H Norton Public School
Elementary: Public
1.47 km
Florence Meares Public School
Elementary: Public
2.03 km
Lester B. Pearson High School
Secondary: Public
0.72 km
M M Robinson High School
Secondary: Public
1.96 km
Assumption Roman Catholic Secondary School
Secondary: Catholic
2.69 km
Corpus Christi Catholic Secondary School
Secondary: Catholic
3.52 km
Notre Dame Roman Catholic Secondary School
Secondary: Catholic
2.57 km
Dr. Frank J. Hayden Secondary School
Secondary: Public
3.52 km
-
Lansdown Park
3470 Hannibal Rd (Palmer Road), Burlington ON L7M 1Z6 0.4km -
Tansley Woods Community Centre & Public Library
1996 Itabashi Way (Upper Middle Rd.), Burlington ON L7M 4J8 1.5km -
Mountainside Park
2205 Mount Forest Dr, Burlington ON L7P 2R6 2.5km
-
Scotiabank
1221 Guelph Line, BURLINGTON ON L7P 2T1 1.42km -
RBC Royal Bank
3030 Mainway, Burlington ON L7M 1A3 1.48km -
BMO Bank of Montreal
3365 Fairview St, Burlington ON L7N 3N9 1.99km



