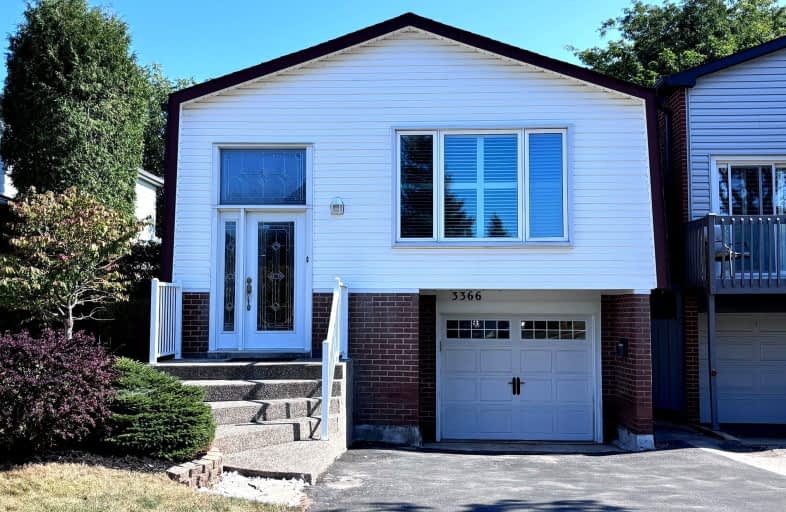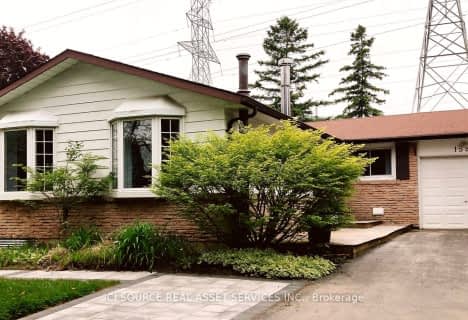Somewhat Walkable
- Some errands can be accomplished on foot.
64
/100
Some Transit
- Most errands require a car.
37
/100
Bikeable
- Some errands can be accomplished on bike.
59
/100

Dr Charles Best Public School
Elementary: Public
1.09 km
Canadian Martyrs School
Elementary: Catholic
0.55 km
Sir Ernest Macmillan Public School
Elementary: Public
0.35 km
Clarksdale Public School
Elementary: Public
1.88 km
C H Norton Public School
Elementary: Public
1.39 km
Florence Meares Public School
Elementary: Public
1.98 km
Lester B. Pearson High School
Secondary: Public
0.64 km
M M Robinson High School
Secondary: Public
1.88 km
Assumption Roman Catholic Secondary School
Secondary: Catholic
2.76 km
Corpus Christi Catholic Secondary School
Secondary: Catholic
3.53 km
Notre Dame Roman Catholic Secondary School
Secondary: Catholic
2.47 km
Dr. Frank J. Hayden Secondary School
Secondary: Public
3.46 km
-
Lansdown Park
3470 Hannibal Rd (Palmer Road), Burlington ON L7M 1Z6 0.37km -
Tansley Woods Community Centre & Public Library
1996 Itabashi Way (Upper Middle Rd.), Burlington ON L7M 4J8 1.48km -
Ireland Park
Deer Run Ave, Burlington ON 1.96km
-
Scotiabank
1195 Walkers Line, Burlington ON L7M 1L1 0.71km -
TD Canada Trust Branch and ATM
1505 Guelph Line, Burlington ON L7P 3B6 1.43km -
CIBC
4499 Mainway, Burlington ON L7L 7P3 2.62km





