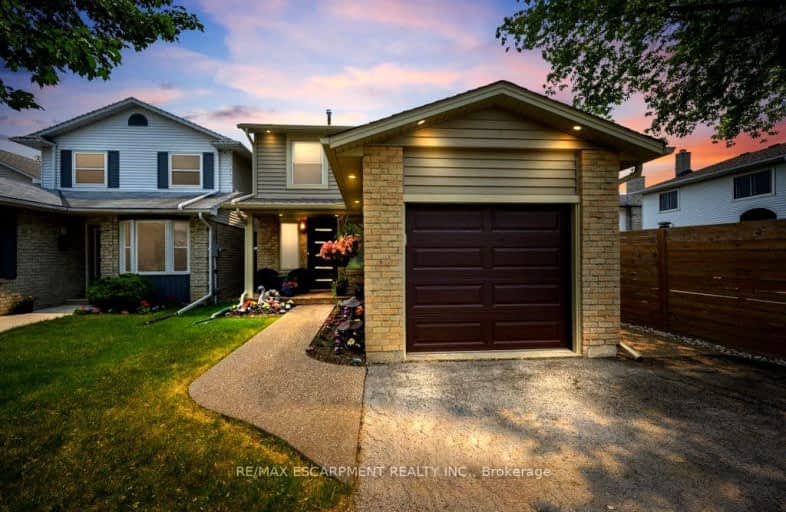Car-Dependent
- Almost all errands require a car.
Some Transit
- Most errands require a car.
Very Bikeable
- Most errands can be accomplished on bike.

Dr Charles Best Public School
Elementary: PublicCanadian Martyrs School
Elementary: CatholicSir Ernest Macmillan Public School
Elementary: PublicSacred Heart of Jesus Catholic School
Elementary: CatholicC H Norton Public School
Elementary: PublicFlorence Meares Public School
Elementary: PublicLester B. Pearson High School
Secondary: PublicM M Robinson High School
Secondary: PublicAssumption Roman Catholic Secondary School
Secondary: CatholicCorpus Christi Catholic Secondary School
Secondary: CatholicNotre Dame Roman Catholic Secondary School
Secondary: CatholicDr. Frank J. Hayden Secondary School
Secondary: Public-
Jersey's Bar & Grill
18 - 1450 Headon Road, Burlington, ON L7M 3Z5 0.54km -
The Judge and Jury
1222 Walkers Line, Burlington, ON L7M 1Y7 0.56km -
Uptown Social House
1900 Walker's Line, Burlington, ON L7M 4W5 0.62km
-
Tim Hortons
1900 Walkers Line, Burlington, ON L7M 4W5 0.62km -
Tim Hortons
4000 Mainway, Burlington, ON L7M 4B9 0.71km -
Tim Hortons
4000 Mainway, Burlington, ON L7M 4B9 0.71km
-
Shoppers Drug Mart
3505 Upper Middle Road, Burlington, ON L7M 4C6 0.77km -
Morelli's Pharmacy
2900 Walkers Line, Burlington, ON L7M 4M8 2.5km -
Shoppers Drug Mart
Millcroft Shopping Centre, 2080 Appleby Line, Burlington, ON L7L 6M6 2.77km
-
Yeyedeli
Burlington, ON L7M 1K6 0.54km -
Curb Side
1233 Dillon Road, Burlington, ON L7M 1K6 0.48km -
Jersey's Bar & Grill
18 - 1450 Headon Road, Burlington, ON L7M 3Z5 0.54km
-
Millcroft Shopping Centre
2000-2080 Appleby Line, Burlington, ON L7L 6M6 2.73km -
Burlington Centre
777 Guelph Line, Suite 210, Burlington, ON L7R 3N2 2.86km -
Appleby Crossing
2435 Appleby Line, Burlington, ON L7R 3X4 3.63km
-
Indian Grocers
1450 Headon Road, Burlington, ON L7M 3Z5 0.57km -
FreshCo
3505 Upper Middle Road, Burlington, ON L7M 4C6 0.77km -
Food Basics
1505 Guelph Line, Burlington, ON L7P 3B6 1.64km
-
LCBO
3041 Walkers Line, Burlington, ON L5L 5Z6 2.95km -
Liquor Control Board of Ontario
5111 New Street, Burlington, ON L7L 1V2 4.16km -
The Beer Store
396 Elizabeth St, Burlington, ON L7R 2L6 5.33km
-
Shell Canada Products
1195 Walkers Line, Burlington, ON L7M 1L1 0.65km -
Maple Mechanical
3333 Mainway, Suite B, Burlington, ON L7M 1A6 0.69km -
Petro-Canada
3515 Upper Middle Road, Burlington, ON L7R 3X5 0.76km
-
SilverCity Burlington Cinemas
1250 Brant Street, Burlington, ON L7P 1G6 3.92km -
Cineplex Cinemas
3531 Wyecroft Road, Oakville, ON L6L 0B7 4.75km -
Cinestarz
460 Brant Street, Unit 3, Burlington, ON L7R 4B6 5.17km
-
Burlington Public Libraries & Branches
676 Appleby Line, Burlington, ON L7L 5Y1 3.31km -
Burlington Public Library
2331 New Street, Burlington, ON L7R 1J4 4.36km -
The Harmony Cafe
2331 New Street, Burlington, ON L7R 1J4 4.36km
-
Joseph Brant Hospital
1245 Lakeshore Road, Burlington, ON L7S 0A2 6.2km -
Walk-In Clinic
2025 Guelph Line, Burlington, ON L7P 4M8 1.8km -
North Burlington Medical Centre Walk In Clinic
1960 Appleby Line, Burlington, ON L7L 0B7 2.45km
-
Tansley Wood Park
Burlington ON 0.8km -
Ireland Park
Deer Run Ave, Burlington ON 1.85km -
Norton Community Park
Burlington ON 3.15km
-
CIBC Cash Dispenser
1200 Walker's Line, Burlington ON L7M 1V2 0.62km -
CIBC Cash Dispenser
3515 Upper Middle Rd, Burlington ON L7M 4C6 0.76km -
CIBC
3500 Dundas St (Walkers Line), Burlington ON L7M 4B8 2.64km
- 3 bath
- 3 bed
- 1100 sqft
656 Castleguard Crescent, Burlington, Ontario • L7N 2W6 • Roseland
- 2 bath
- 3 bed
- 1100 sqft
1214 Nottingham Avenue, Burlington, Ontario • L7P 2R6 • Mountainside













