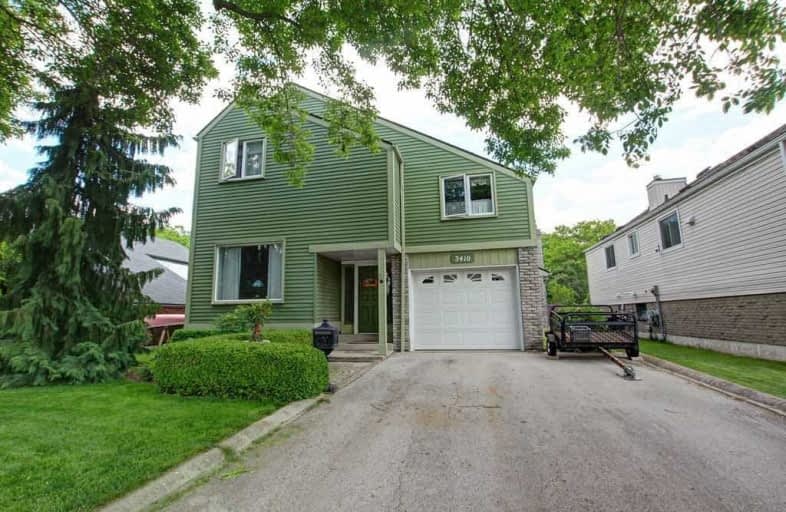
3D Walkthrough

Ryerson Public School
Elementary: Public
0.49 km
St Raphaels Separate School
Elementary: Catholic
1.15 km
Tecumseh Public School
Elementary: Public
1.10 km
St Paul School
Elementary: Catholic
0.87 km
Pauline Johnson Public School
Elementary: Public
1.83 km
John T Tuck Public School
Elementary: Public
1.46 km
Gary Allan High School - SCORE
Secondary: Public
0.98 km
Gary Allan High School - Bronte Creek
Secondary: Public
1.39 km
Gary Allan High School - Burlington
Secondary: Public
1.37 km
Lester B. Pearson High School
Secondary: Public
2.94 km
Assumption Roman Catholic Secondary School
Secondary: Catholic
0.78 km
Nelson High School
Secondary: Public
1.34 km






