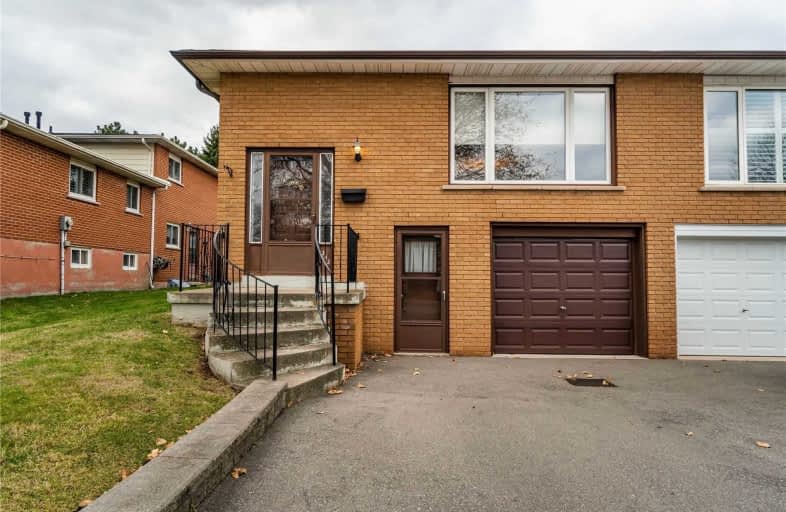Sold on Dec 02, 2020
Note: Property is not currently for sale or for rent.

-
Type: Semi-Detached
-
Style: Bungalow-Raised
-
Size: 1100 sqft
-
Lot Size: 33.83 x 151 Feet
-
Age: 31-50 years
-
Taxes: $2,849 per year
-
Days on Site: 8 Days
-
Added: Nov 24, 2020 (1 week on market)
-
Updated:
-
Last Checked: 2 hours ago
-
MLS®#: W4998489
-
Listed By: Keller williams edge realty, brokerage
Located In The Desirable Neighborhood Of Aldershot. This Home Is The Perfect For Investors Or Handy Home Buyers, Providing You With The The Incredible Opportunity To Renovate, Update And Add Your Own Personal Touches. Possibility To Convert Into A Two Unit Home With Separate Front Entry For Both Units If Desired. Large Backyard Offers A Great Additional Space. Located Close To Shopping, Transit And Highway Access, This Location Could Not Be More Perfect.
Property Details
Facts for 343 Enfield Road, Burlington
Status
Days on Market: 8
Last Status: Sold
Sold Date: Dec 02, 2020
Closed Date: Jan 05, 2021
Expiry Date: Jan 23, 2021
Sold Price: $678,000
Unavailable Date: Dec 02, 2020
Input Date: Nov 24, 2020
Prior LSC: Listing with no contract changes
Property
Status: Sale
Property Type: Semi-Detached
Style: Bungalow-Raised
Size (sq ft): 1100
Age: 31-50
Area: Burlington
Community: LaSalle
Availability Date: Immediate
Assessment Amount: $384,000
Assessment Year: 2016
Inside
Bedrooms: 3
Bathrooms: 1
Kitchens: 1
Rooms: 6
Den/Family Room: Yes
Air Conditioning: Central Air
Fireplace: No
Washrooms: 1
Building
Basement: Part Fin
Basement 2: Sep Entrance
Heat Type: Forced Air
Heat Source: Gas
Exterior: Brick
Water Supply: Municipal
Special Designation: Unknown
Parking
Driveway: Mutual
Garage Spaces: 1
Garage Type: Attached
Covered Parking Spaces: 2
Total Parking Spaces: 3
Fees
Tax Year: 2019
Tax Legal Description: Pcl 8-2 , Sec M179 ; Pt Lt 8 , Pl M179 , Part 7 ,
Taxes: $2,849
Land
Cross Street: Dowland Cres
Municipality District: Burlington
Fronting On: North
Parcel Number: 071130031
Pool: None
Sewer: Sewers
Lot Depth: 151 Feet
Lot Frontage: 33.83 Feet
Acres: < .50
Rooms
Room details for 343 Enfield Road, Burlington
| Type | Dimensions | Description |
|---|---|---|
| Foyer Main | 6.30 x 10.90 | |
| Kitchen Main | 12.40 x 15.00 | |
| Dining Main | 10.10 x 11.10 | |
| Living Main | 15.70 x 13.10 | |
| Br Main | 9.50 x 8.10 | |
| Br Main | 9.10 x 12.40 | |
| Br Main | 13.10 x 10.00 | |
| Bathroom Main | 7.10 x 10.90 | |
| Br Bsmt | 10.00 x 11.70 |
| XXXXXXXX | XXX XX, XXXX |
XXXX XXX XXXX |
$XXX,XXX |
| XXX XX, XXXX |
XXXXXX XXX XXXX |
$XXX,XXX |
| XXXXXXXX XXXX | XXX XX, XXXX | $678,000 XXX XXXX |
| XXXXXXXX XXXXXX | XXX XX, XXXX | $549,000 XXX XXXX |

Kings Road Public School
Elementary: PublicÉÉC Saint-Philippe
Elementary: CatholicAldershot Elementary School
Elementary: PublicGlenview Public School
Elementary: PublicMaplehurst Public School
Elementary: PublicHoly Rosary Separate School
Elementary: CatholicThomas Merton Catholic Secondary School
Secondary: CatholicAldershot High School
Secondary: PublicBurlington Central High School
Secondary: PublicM M Robinson High School
Secondary: PublicNotre Dame Roman Catholic Secondary School
Secondary: CatholicSir John A Macdonald Secondary School
Secondary: Public

