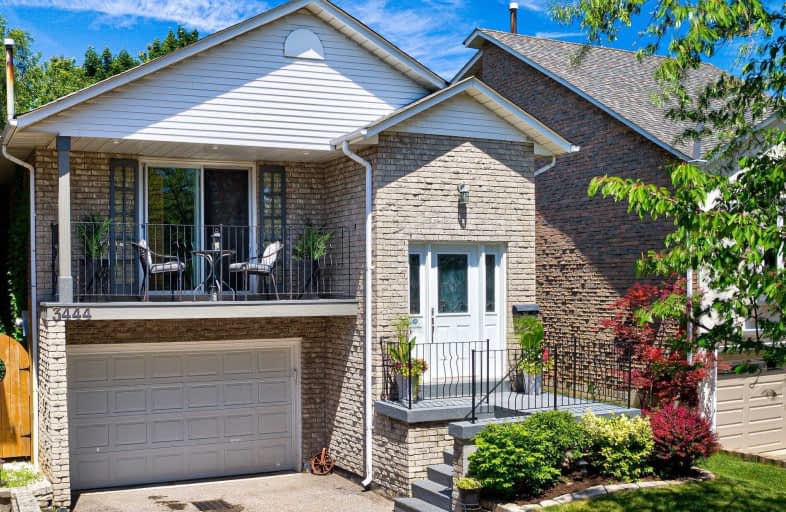
Dr Charles Best Public School
Elementary: Public
1.37 km
Canadian Martyrs School
Elementary: Catholic
0.74 km
Sir Ernest Macmillan Public School
Elementary: Public
0.56 km
Sacred Heart of Jesus Catholic School
Elementary: Catholic
1.94 km
C H Norton Public School
Elementary: Public
1.26 km
Florence Meares Public School
Elementary: Public
1.73 km
Lester B. Pearson High School
Secondary: Public
0.55 km
M M Robinson High School
Secondary: Public
2.09 km
Assumption Roman Catholic Secondary School
Secondary: Catholic
2.95 km
Corpus Christi Catholic Secondary School
Secondary: Catholic
3.22 km
Notre Dame Roman Catholic Secondary School
Secondary: Catholic
2.48 km
Dr. Frank J. Hayden Secondary School
Secondary: Public
3.24 km




