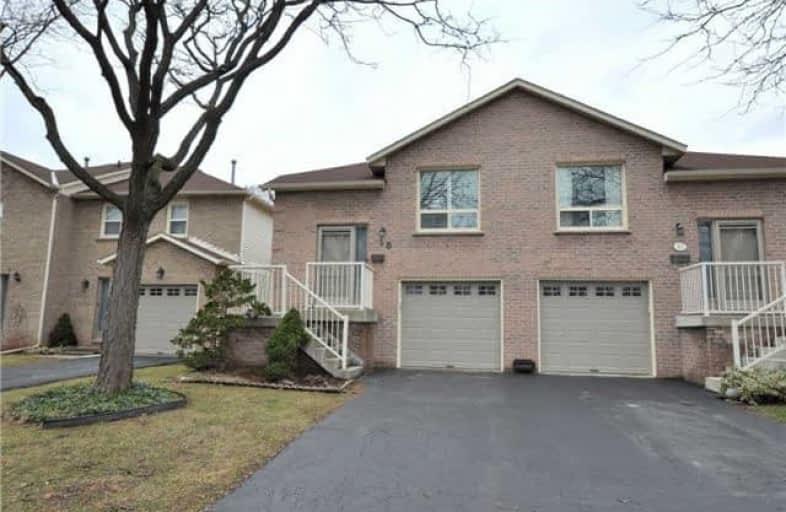Very Walkable
- Most errands can be accomplished on foot.
Some Transit
- Most errands require a car.
Very Bikeable
- Most errands can be accomplished on bike.

Lakeshore Public School
Elementary: PublicRyerson Public School
Elementary: PublicSt Raphaels Separate School
Elementary: CatholicTecumseh Public School
Elementary: PublicSt Paul School
Elementary: CatholicJohn T Tuck Public School
Elementary: PublicGary Allan High School - SCORE
Secondary: PublicGary Allan High School - Bronte Creek
Secondary: PublicGary Allan High School - Burlington
Secondary: PublicLester B. Pearson High School
Secondary: PublicAssumption Roman Catholic Secondary School
Secondary: CatholicNelson High School
Secondary: Public-
Fionn MacCool's
3295 Fairview Street, Unit 9, Burlington, ON L7N 3N9 0.24km -
Wild Wing
3295 Fairview Street, Unit 9, Burlington, ON L7N 3N9 0.24km -
Kelseys Original Roadhouse
777 Guelph Line, Burlington, ON L7R 3N2 1.16km
-
Starbucks
3305 Fairview Street, Burlington, ON L7N 3N9 0.24km -
Starbucks
3497 Fairview St, Burlington, ON L7N 2R4 0.72km -
Starbucks
777 Guelph Line, Burlington, ON L7N 3N9 1.16km
-
Cedar Springs Health Racquet & Sportsclub
960 Cumberland Avenue, Burlington, ON L7N 3J6 0.93km -
GoodLife Fitness
777 Guelph Line, Burlington, ON L7R 3N2 0.96km -
Planet Fitness
3060 Davidson Court, Unit 1005, Burlington, ON L7M 4X7 1.74km
-
Queen's Medical Centre and Pharmacy
666 Appleby Line, Unit C105, Burlington, ON L7L 5Y3 2.85km -
Shoppers Drug Mart
4524 New Street, Burlington, ON L7L 6B1 2.96km -
Rexall Pharmaplus
5061 New Street, Burlington, ON L7L 1V1 3.01km
-
Fanzys
3300 Fairview Street, Burlington, ON L7N 3N7 0.11km -
Justjerk Caribbean Restaurant
3300 Fairview Street, Burlington, ON L7N 3N7 0.11km -
The Harvest Table
3350 Fairview Street, Burlington, ON L7N 3L5 0.17km
-
Burlington Centre
777 Guelph Line, Suite 210, Burlington, ON L7R 3N2 1.39km -
Village Square
2045 Pine Street, Burlington, ON L7R 1E9 3.08km -
Burlington Power Centre
1250 Brant Street, Burlington, ON L7P 1X8 3.58km
-
Bulk Barn
3240 Fairview Street, Burlington, ON L7N 3H5 0.25km -
Food Basics
3365 Fairview Street, Burlington, ON L7N 3N9 0.29km -
Healthy Planet Burlington
1-3500 Fairview Street, Burlington, ON L7N 2R5 0.68km
-
Liquor Control Board of Ontario
5111 New Street, Burlington, ON L7L 1V2 3.25km -
The Beer Store
396 Elizabeth St, Burlington, ON L7R 2L6 3.19km -
LCBO
3041 Walkers Line, Burlington, ON L5L 5Z6 5.6km
-
Mr Lube
3520 Fairview Street, Burlington, ON L7N 2R5 0.79km -
Barbecues Galore
3100 Harvester Road, Suite 1, Burlington, ON L7N 3W8 1.09km -
Leggat Burlington Mazda
805 Walkers Line, Burlington, ON L7N 2G1 1.2km
-
Cinestarz
460 Brant Street, Unit 3, Burlington, ON L7R 4B6 3.18km -
Encore Upper Canada Place Cinemas
460 Brant St, Unit 3, Burlington, ON L7R 4B6 3.18km -
SilverCity Burlington Cinemas
1250 Brant Street, Burlington, ON L7P 1G6 3.79km
-
Burlington Public Library
2331 New Street, Burlington, ON L7R 1J4 2.02km -
Burlington Public Libraries & Branches
676 Appleby Line, Burlington, ON L7L 5Y1 2.76km -
Oakville Public Library
1274 Rebecca Street, Oakville, ON L6L 1Z2 10km
-
Joseph Brant Hospital
1245 Lakeshore Road, Burlington, ON L7S 0A2 4.23km -
Walk-In Clinic
2025 Guelph Line, Burlington, ON L7P 4M8 3.44km -
North Burlington Medical Centre Walk In Clinic
1960 Appleby Line, Burlington, ON L7L 0B7 4.46km
-
Iroquois Park
Burlington ON 1.25km -
Tuck Park
Spruce Ave, Burlington ON 1.56km -
Sioux Lookout Park
3252 Lakeshore Rd E, Burlington ON 2.05km
-
TD Bank Financial Group
4031 Fairview St, Burlington ON L7L 2A4 1.01km -
RBC Royal Bank
3535 New St (Walkers and New), Burlington ON L7N 3W2 1.16km -
Scotiabank
4049 New St, Burlington ON L7L 1S8 1.3km


