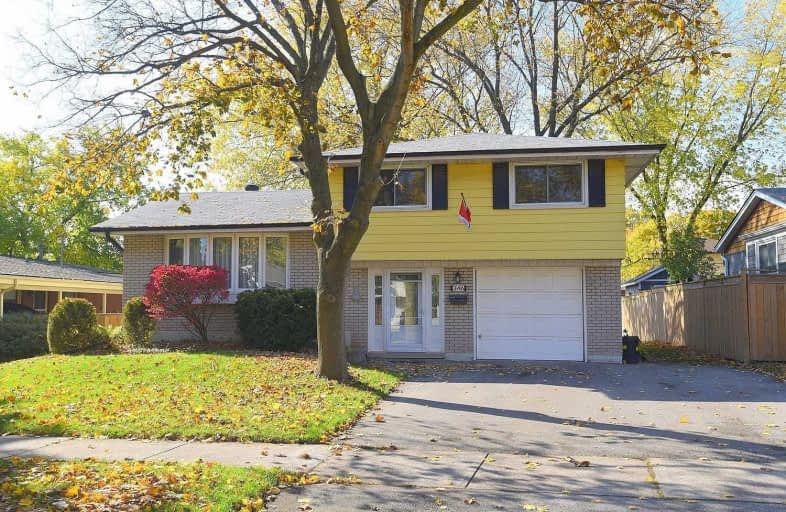Sold on Nov 29, 2020
Note: Property is not currently for sale or for rent.

-
Type: Detached
-
Style: Sidesplit 4
-
Size: 1100 sqft
-
Lot Size: 55 x 106 Feet
-
Age: 51-99 years
-
Taxes: $3,666 per year
-
Days on Site: 5 Days
-
Added: Nov 24, 2020 (5 days on market)
-
Updated:
-
Last Checked: 47 minutes ago
-
MLS®#: W4998537
-
Listed By: Re/max escarpment realty inc., brokerage
Fab Opportunity To Make Your Family Memories In Se Burlington. This 1 Owner Home Has Been Lovingly Maintained Through The Years. On A Gorgeous Lot W/Mature Trees, A Newer Deck, And Natural Gas Bbq Included! 4 Bdrm (1 Bdrm On Main Level), Updated Bath, Newer Deck, Updated Mechanicals, Roof, Doors & Windows. Quick Possession Available.
Extras
Incl: Frdge, Stve, B/I Dw, Mcrwve, Wshr, Dryr, Wdw Covgs, Elfs, Workbnch In Bsmt, Agdo & Remote, Gas Bbq All In As-Is Cond. Rental: Hot Water Heater.
Property Details
Facts for 346 Hampton Heath Road, Burlington
Status
Days on Market: 5
Last Status: Sold
Sold Date: Nov 29, 2020
Closed Date: Dec 21, 2020
Expiry Date: Feb 24, 2021
Sold Price: $930,000
Unavailable Date: Nov 29, 2020
Input Date: Nov 24, 2020
Prior LSC: Listing with no contract changes
Property
Status: Sale
Property Type: Detached
Style: Sidesplit 4
Size (sq ft): 1100
Age: 51-99
Area: Burlington
Community: Appleby
Availability Date: Immediate
Assessment Amount: $482,000
Assessment Year: 2016
Inside
Bedrooms: 4
Bathrooms: 1
Kitchens: 1
Rooms: 7
Den/Family Room: No
Air Conditioning: Central Air
Fireplace: No
Laundry Level: Lower
Washrooms: 1
Building
Basement: Finished
Heat Type: Forced Air
Heat Source: Gas
Exterior: Alum Siding
Exterior: Brick
Water Supply: Municipal
Physically Handicapped-Equipped: N
Special Designation: Unknown
Other Structures: Garden Shed
Retirement: N
Parking
Driveway: Pvt Double
Garage Spaces: 1
Garage Type: Attached
Covered Parking Spaces: 2
Total Parking Spaces: 3
Fees
Tax Year: 2020
Tax Legal Description: Pcl 12-1 , Sec M2 ; Lt 12 , Pl M2 ; S/T H389,*Con
Taxes: $3,666
Land
Cross Street: Hampton Heath/Spruce
Municipality District: Burlington
Fronting On: West
Parcel Number: 070080134
Pool: None
Sewer: Sewers
Lot Depth: 106 Feet
Lot Frontage: 55 Feet
Acres: < .50
Additional Media
- Virtual Tour: http://www.venturehomes.ca/trebtour.asp?tourid=59275
Rooms
Room details for 346 Hampton Heath Road, Burlington
| Type | Dimensions | Description |
|---|---|---|
| Foyer Flat | 2.52 x 2.56 | |
| 4th Br Flat | 2.53 x 3.38 | |
| Kitchen 2nd | 2.93 x 3.56 | |
| Living 2nd | 4.08 x 4.90 | |
| Dining 2nd | 2.46 x 3.20 | |
| Br 3rd | 2.77 x 4.23 | |
| 2nd Br 3rd | 2.74 x 3.17 | |
| 3rd Br 3rd | 2.77 x 4.02 | |
| Bathroom 3rd | - | 4 Pc Bath |
| Rec Bsmt | 3.47 x 5.33 | |
| Laundry Bsmt | - | |
| Workshop Bsmt | - |
| XXXXXXXX | XXX XX, XXXX |
XXXX XXX XXXX |
$XXX,XXX |
| XXX XX, XXXX |
XXXXXX XXX XXXX |
$XXX,XXX |
| XXXXXXXX XXXX | XXX XX, XXXX | $930,000 XXX XXXX |
| XXXXXXXX XXXXXX | XXX XX, XXXX | $849,900 XXX XXXX |

St Patrick Separate School
Elementary: CatholicPauline Johnson Public School
Elementary: PublicAscension Separate School
Elementary: CatholicMohawk Gardens Public School
Elementary: PublicFrontenac Public School
Elementary: PublicPineland Public School
Elementary: PublicGary Allan High School - SCORE
Secondary: PublicGary Allan High School - Bronte Creek
Secondary: PublicGary Allan High School - Burlington
Secondary: PublicRobert Bateman High School
Secondary: PublicAssumption Roman Catholic Secondary School
Secondary: CatholicNelson High School
Secondary: Public

