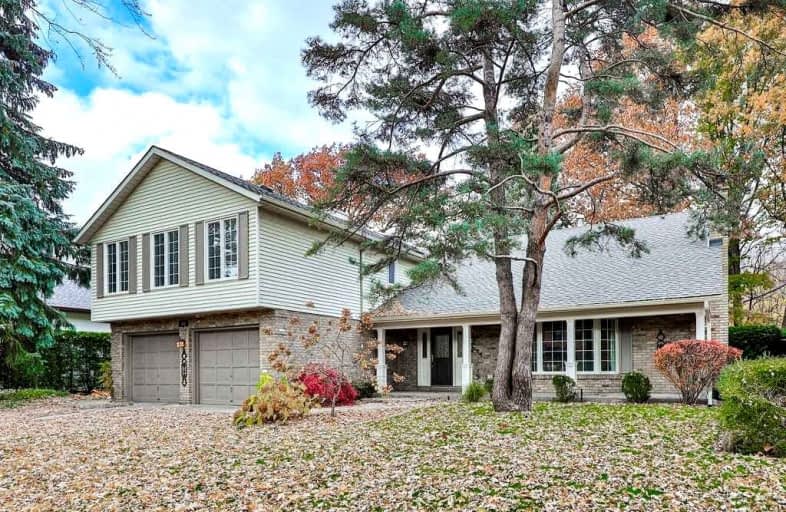Leased on Mar 08, 2022
Note: Property is not currently for sale or for rent.

-
Type: Detached
-
Style: 2-Storey
-
Size: 3000 sqft
-
Lease Term: 1 Year
-
Possession: Immed
-
All Inclusive: N
-
Lot Size: 75 x 150.05 Feet
-
Age: 31-50 years
-
Days on Site: 112 Days
-
Added: Nov 16, 2021 (3 months on market)
-
Updated:
-
Last Checked: 3 hours ago
-
MLS®#: W5434143
-
Listed By: Re/max escarpment team logue realty, brokerage
Short Term Rental Available Immediately. Spectacular South End Detached 4Bed Home W/Updtd Kitchen, Vaulted Famrm, Dbl Car Garage & Ample Parking Space In Drive. This Beautiful Home Backs Onto A Lush Green Tree Line & Ravine Lot. Lwr Lvl Fnshd W/Recrm & Gym Space. Ideal Location. Immediate Occupancy Available.
Extras
Incl: Fridge, Stove, Dishwasher, Washer, Dryer, All Electric Light Fixtures, Window Coverings, Bathroom Mirrors - For Tenant's Use Only. Rental: Hwt
Property Details
Facts for 347 Shoreacres Road, Burlington
Status
Days on Market: 112
Last Status: Leased
Sold Date: Mar 08, 2022
Closed Date: Jun 01, 2022
Expiry Date: Apr 08, 2022
Sold Price: $4,900
Unavailable Date: Mar 08, 2022
Input Date: Nov 16, 2021
Prior LSC: Extended (by changing the expiry date)
Property
Status: Lease
Property Type: Detached
Style: 2-Storey
Size (sq ft): 3000
Age: 31-50
Area: Burlington
Community: Shoreacres
Availability Date: Immed
Inside
Bedrooms: 4
Bathrooms: 5
Kitchens: 1
Rooms: 10
Den/Family Room: Yes
Air Conditioning: Central Air
Fireplace: Yes
Laundry: Ensuite
Washrooms: 5
Utilities
Utilities Included: N
Building
Basement: Finished
Basement 2: Full
Heat Type: Forced Air
Heat Source: Gas
Exterior: Brick
Exterior: Vinyl Siding
Private Entrance: Y
Water Supply: Municipal
Special Designation: Unknown
Parking
Driveway: Pvt Double
Parking Included: Yes
Garage Spaces: 2
Garage Type: Attached
Covered Parking Spaces: 4
Total Parking Spaces: 6
Fees
Cable Included: No
Central A/C Included: No
Common Elements Included: No
Heating Included: No
Hydro Included: No
Water Included: No
Land
Cross Street: New Street/Shoreacre
Municipality District: Burlington
Fronting On: East
Pool: None
Sewer: Sewers
Lot Depth: 150.05 Feet
Lot Frontage: 75 Feet
Payment Frequency: Monthly
Rooms
Room details for 347 Shoreacres Road, Burlington
| Type | Dimensions | Description |
|---|---|---|
| Living Ground | 4.01 x 6.68 | |
| Dining Ground | 4.24 x 4.01 | |
| Kitchen Ground | 3.25 x 5.26 | |
| Sunroom Ground | 3.25 x 3.56 | |
| Family Ground | 3.91 x 6.65 | |
| Office Ground | 2.97 x 3.25 | |
| Laundry Ground | 1.83 x 2.41 | |
| Prim Bdrm 2nd | 5.00 x 8.25 | |
| 2nd Br 2nd | 3.68 x 3.40 | |
| 3rd Br 2nd | 3.40 x 3.35 | |
| 4th Br 2nd | 3.99 x 6.98 | |
| Rec Bsmt | 3.17 x 7.90 |
| XXXXXXXX | XXX XX, XXXX |
XXXXXX XXX XXXX |
$X,XXX |
| XXX XX, XXXX |
XXXXXX XXX XXXX |
$X,XXX | |
| XXXXXXXX | XXX XX, XXXX |
XXXX XXX XXXX |
$X,XXX,XXX |
| XXX XX, XXXX |
XXXXXX XXX XXXX |
$X,XXX,XXX |
| XXXXXXXX XXXXXX | XXX XX, XXXX | $4,900 XXX XXXX |
| XXXXXXXX XXXXXX | XXX XX, XXXX | $6,000 XXX XXXX |
| XXXXXXXX XXXX | XXX XX, XXXX | $2,751,000 XXX XXXX |
| XXXXXXXX XXXXXX | XXX XX, XXXX | $2,595,000 XXX XXXX |

St Raphaels Separate School
Elementary: CatholicPauline Johnson Public School
Elementary: PublicAscension Separate School
Elementary: CatholicFrontenac Public School
Elementary: PublicJohn T Tuck Public School
Elementary: PublicPineland Public School
Elementary: PublicGary Allan High School - SCORE
Secondary: PublicGary Allan High School - Bronte Creek
Secondary: PublicGary Allan High School - Burlington
Secondary: PublicRobert Bateman High School
Secondary: PublicAssumption Roman Catholic Secondary School
Secondary: CatholicNelson High School
Secondary: Public- 5 bath
- 5 bed
- 3500 sqft
385 Burloak Drive, Oakville, Ontario • L6L 6W8 • Bronte West



