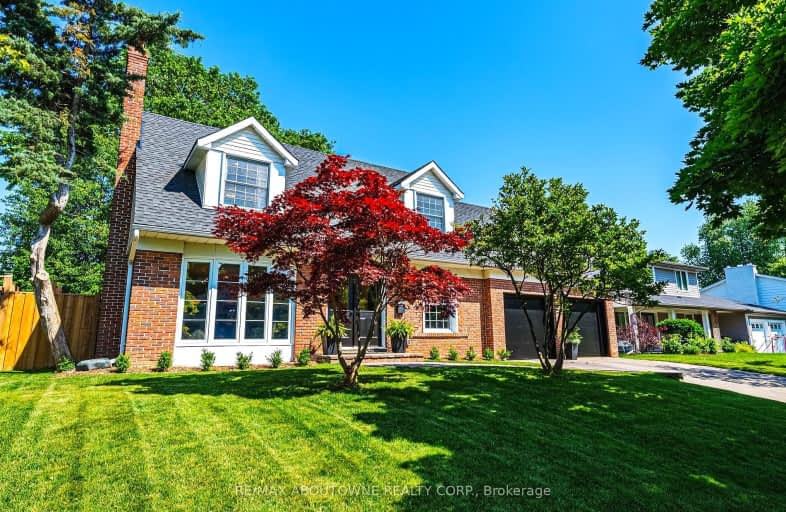
Somewhat Walkable
- Some errands can be accomplished on foot.
Some Transit
- Most errands require a car.
Bikeable
- Some errands can be accomplished on bike.

Ryerson Public School
Elementary: PublicSt Raphaels Separate School
Elementary: CatholicTecumseh Public School
Elementary: PublicSt Paul School
Elementary: CatholicPauline Johnson Public School
Elementary: PublicJohn T Tuck Public School
Elementary: PublicGary Allan High School - SCORE
Secondary: PublicGary Allan High School - Bronte Creek
Secondary: PublicGary Allan High School - Burlington
Secondary: PublicRobert Bateman High School
Secondary: PublicAssumption Roman Catholic Secondary School
Secondary: CatholicNelson High School
Secondary: Public-
Little Goobers
4059 New St (Walkers Ln), Burlington ON L7L 1S8 0.86km -
Sioux Lookout Park
3252 Lakeshore Rd E, Burlington ON 1.13km -
Paletta Park
Burlington ON 1.21km
-
RBC Royal Bank
3535 New St (Walkers and New), Burlington ON L7N 3W2 0.63km -
BMO Bank of Montreal
3365 Fairview St, Burlington ON L7N 3N9 1.73km -
National Bank
3315 Fairview St, Burlington ON L7N 3N9 1.8km
- 5 bath
- 6 bed
- 2000 sqft
4017 Grapehill Avenue, Burlington, Ontario • L7L 1R1 • Shoreacres













