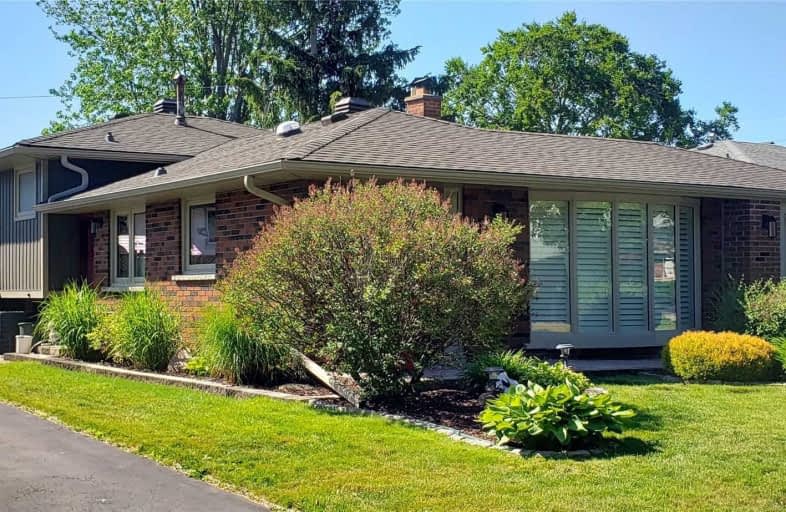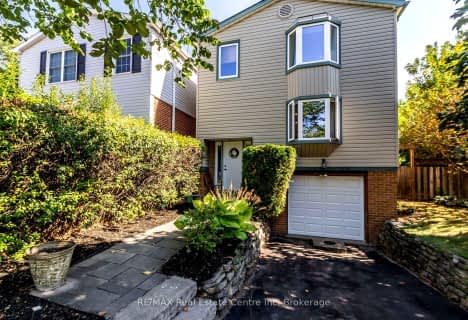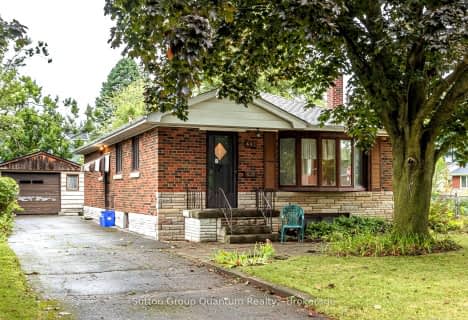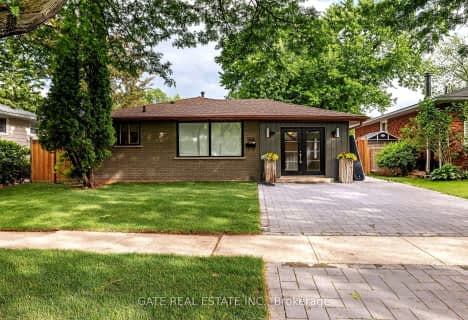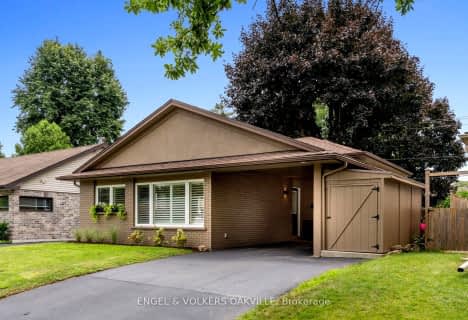
Ryerson Public School
Elementary: Public
0.62 km
St Raphaels Separate School
Elementary: Catholic
1.02 km
Tecumseh Public School
Elementary: Public
1.39 km
St Paul School
Elementary: Catholic
1.11 km
Pauline Johnson Public School
Elementary: Public
1.54 km
John T Tuck Public School
Elementary: Public
1.54 km
Gary Allan High School - SCORE
Secondary: Public
1.03 km
Gary Allan High School - Bronte Creek
Secondary: Public
1.58 km
Gary Allan High School - Burlington
Secondary: Public
1.55 km
Robert Bateman High School
Secondary: Public
2.86 km
Assumption Roman Catholic Secondary School
Secondary: Catholic
1.05 km
Nelson High School
Secondary: Public
1.11 km
