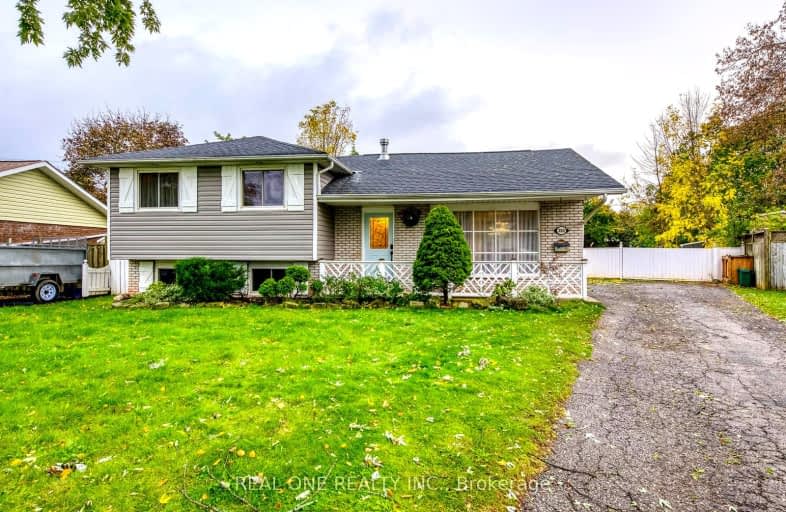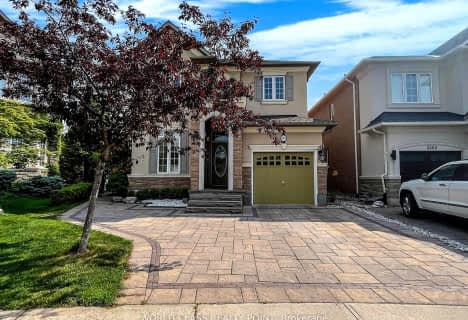Car-Dependent
- Most errands require a car.
47
/100
Some Transit
- Most errands require a car.
42
/100
Bikeable
- Some errands can be accomplished on bike.
56
/100

St Patrick Separate School
Elementary: Catholic
0.93 km
Ascension Separate School
Elementary: Catholic
1.09 km
Mohawk Gardens Public School
Elementary: Public
0.82 km
Frontenac Public School
Elementary: Public
1.40 km
St Dominics Separate School
Elementary: Catholic
2.89 km
Pineland Public School
Elementary: Public
1.40 km
Gary Allan High School - SCORE
Secondary: Public
4.30 km
Gary Allan High School - Bronte Creek
Secondary: Public
5.09 km
Gary Allan High School - Burlington
Secondary: Public
5.04 km
Robert Bateman High School
Secondary: Public
1.29 km
Corpus Christi Catholic Secondary School
Secondary: Catholic
4.53 km
Nelson High School
Secondary: Public
3.22 km
-
Burloak Waterfront Park
5420 Lakeshore Rd, Burlington ON 0.88km -
Shell Gas
Lakeshore Blvd (Great Lakes Drive), Oakville ON 1.14km -
Little Goobers
4059 New St (Walkers Ln), Burlington ON L7L 1S8 3.62km
-
CIBC
4490 Fairview St (Fairview), Burlington ON L7L 5P9 2.17km -
CIBC
4499 Mainway, Burlington ON L7L 7P3 3.83km -
CIBC
1515 Rebecca St (3rd Line), Oakville ON L6L 5G8 4.43km














