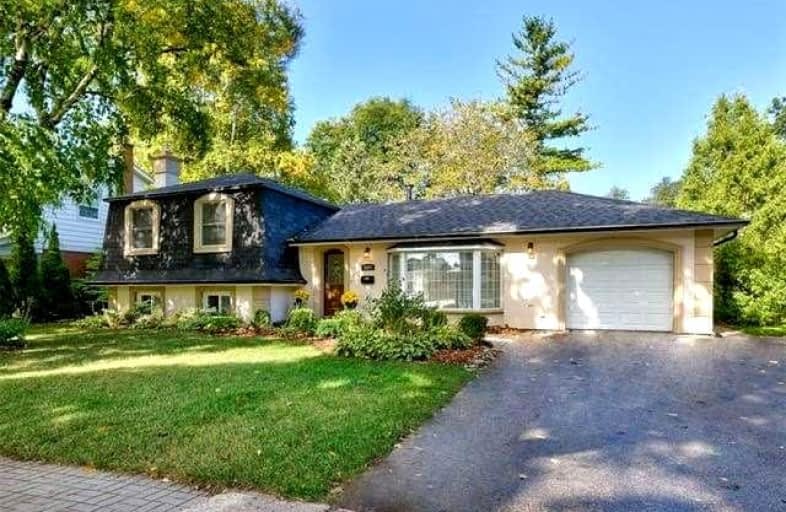Car-Dependent
- Most errands require a car.
39
/100
Some Transit
- Most errands require a car.
38
/100
Bikeable
- Some errands can be accomplished on bike.
67
/100

Ryerson Public School
Elementary: Public
0.95 km
St Raphaels Separate School
Elementary: Catholic
0.60 km
Tecumseh Public School
Elementary: Public
1.79 km
St Paul School
Elementary: Catholic
1.15 km
Pauline Johnson Public School
Elementary: Public
1.90 km
John T Tuck Public School
Elementary: Public
0.51 km
Gary Allan High School - SCORE
Secondary: Public
0.46 km
Gary Allan High School - Bronte Creek
Secondary: Public
1.05 km
Gary Allan High School - Burlington
Secondary: Public
1.01 km
Robert Bateman High School
Secondary: Public
2.89 km
Assumption Roman Catholic Secondary School
Secondary: Catholic
1.38 km
Nelson High School
Secondary: Public
1.03 km
-
Spruce ave
5000 Spruce Ave (Appleby Line), Burlington ON L7L 1G1 2.52km -
Lansdown Park
3470 Hannibal Rd (Palmer Road), Burlington ON L7M 1Z6 3.91km -
Spencer Smith Park
1400 Lakeshore Rd (Maple), Burlington ON L7S 1Y2 4.13km
-
Scotiabank
3455 Fairview St, Burlington ON L7N 2R4 1.66km -
TD Canada Trust ATM
450 Appleby Line, Burlington ON L7L 2Y2 2.26km -
CIBC
2400 Fairview St (Fairview St & Guelph Line), Burlington ON L7R 2E4 2.62km










