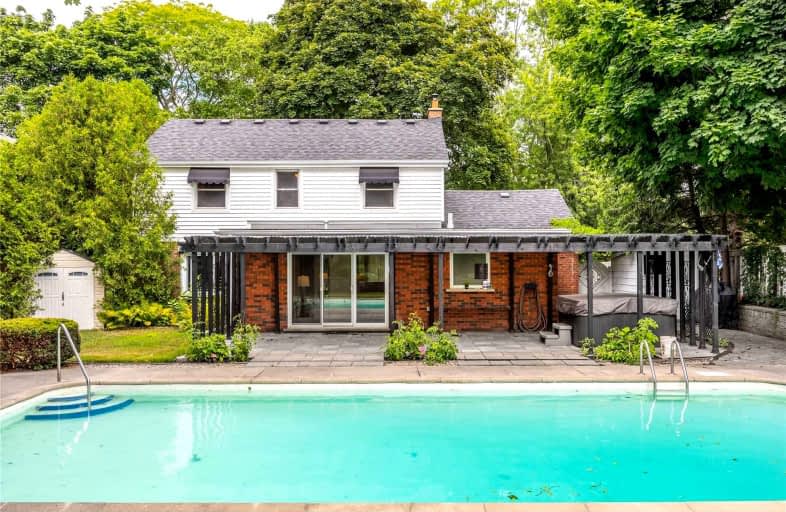
Aldershot Elementary School
Elementary: Public
1.20 km
Glenview Public School
Elementary: Public
1.90 km
St. Lawrence Catholic Elementary School
Elementary: Catholic
3.25 km
Maplehurst Public School
Elementary: Public
3.22 km
Holy Rosary Separate School
Elementary: Catholic
2.33 km
Bennetto Elementary School
Elementary: Public
3.41 km
King William Alter Ed Secondary School
Secondary: Public
4.80 km
Turning Point School
Secondary: Public
4.98 km
École secondaire Georges-P-Vanier
Secondary: Public
4.32 km
Aldershot High School
Secondary: Public
1.17 km
Sir John A Macdonald Secondary School
Secondary: Public
4.21 km
Cathedral High School
Secondary: Catholic
5.33 km







