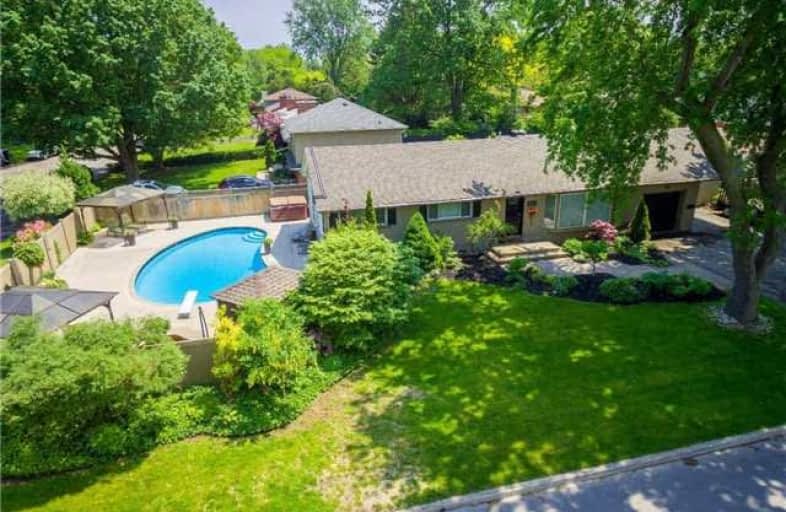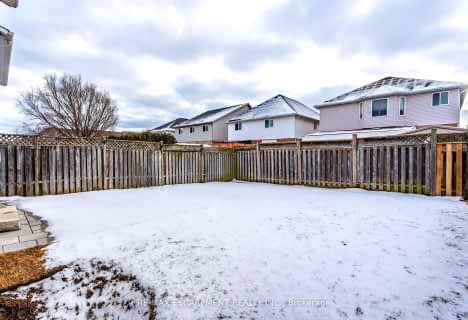
Ryerson Public School
Elementary: Public
1.04 km
St Raphaels Separate School
Elementary: Catholic
0.36 km
Tecumseh Public School
Elementary: Public
1.99 km
St Paul School
Elementary: Catholic
1.37 km
Pauline Johnson Public School
Elementary: Public
1.60 km
John T Tuck Public School
Elementary: Public
0.83 km
Gary Allan High School - SCORE
Secondary: Public
0.64 km
Gary Allan High School - Bronte Creek
Secondary: Public
1.36 km
Gary Allan High School - Burlington
Secondary: Public
1.31 km
Robert Bateman High School
Secondary: Public
2.56 km
Assumption Roman Catholic Secondary School
Secondary: Catholic
1.56 km
Nelson High School
Secondary: Public
0.73 km














