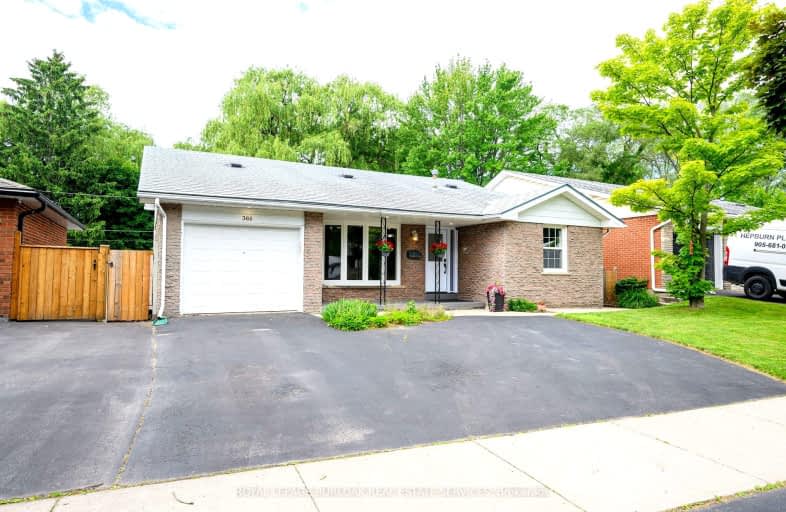Car-Dependent
- Most errands require a car.
Some Transit
- Most errands require a car.
Bikeable
- Some errands can be accomplished on bike.

St Patrick Separate School
Elementary: CatholicPauline Johnson Public School
Elementary: PublicAscension Separate School
Elementary: CatholicMohawk Gardens Public School
Elementary: PublicFrontenac Public School
Elementary: PublicPineland Public School
Elementary: PublicGary Allan High School - SCORE
Secondary: PublicGary Allan High School - Bronte Creek
Secondary: PublicGary Allan High School - Burlington
Secondary: PublicRobert Bateman High School
Secondary: PublicCorpus Christi Catholic Secondary School
Secondary: CatholicNelson High School
Secondary: Public-
South Shell Park
0.99km -
Burloak Waterfront Park
5420 Lakeshore Rd, Burlington ON 0.99km -
Paletta Park
Burlington ON 2.96km
-
TD Canada Trust ATM
2221 Lakeshore Rd W, Oakville ON L6L 1H1 3.53km -
TD Canada Trust Branch and ATM
2000 Appleby Line, Burlington ON L7L 6M6 4.74km -
BMO Bank of Montreal
777 Guelph Line, Burlington ON L7R 3N2 5.55km
- 3 bath
- 4 bed
- 2500 sqft
251 JENNINGS Crescent, Oakville, Ontario • L6L 1W2 • 1001 - BR Bronte








