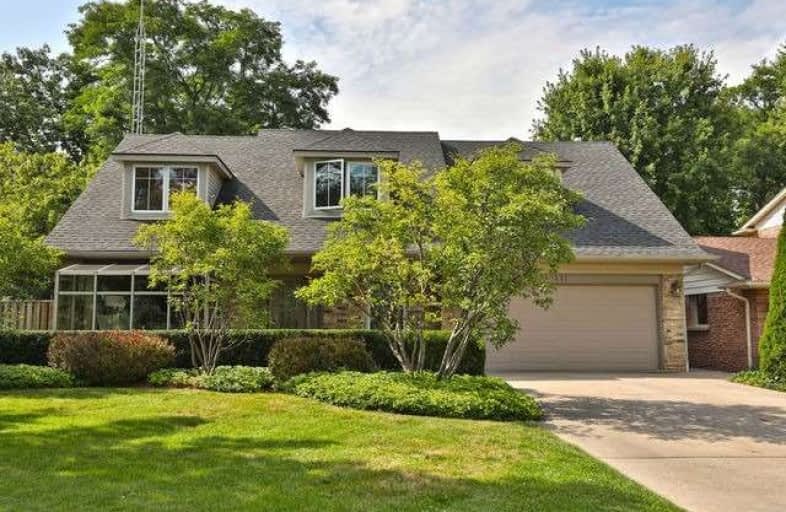
Lakeshore Public School
Elementary: Public
1.48 km
Ryerson Public School
Elementary: Public
1.17 km
St Raphaels Separate School
Elementary: Catholic
1.67 km
Tecumseh Public School
Elementary: Public
1.10 km
St Paul School
Elementary: Catholic
0.73 km
John T Tuck Public School
Elementary: Public
0.73 km
Gary Allan High School - SCORE
Secondary: Public
1.00 km
Gary Allan High School - Bronte Creek
Secondary: Public
0.21 km
Gary Allan High School - Burlington
Secondary: Public
0.25 km
Burlington Central High School
Secondary: Public
2.64 km
Assumption Roman Catholic Secondary School
Secondary: Catholic
0.93 km
Nelson High School
Secondary: Public
2.11 km






