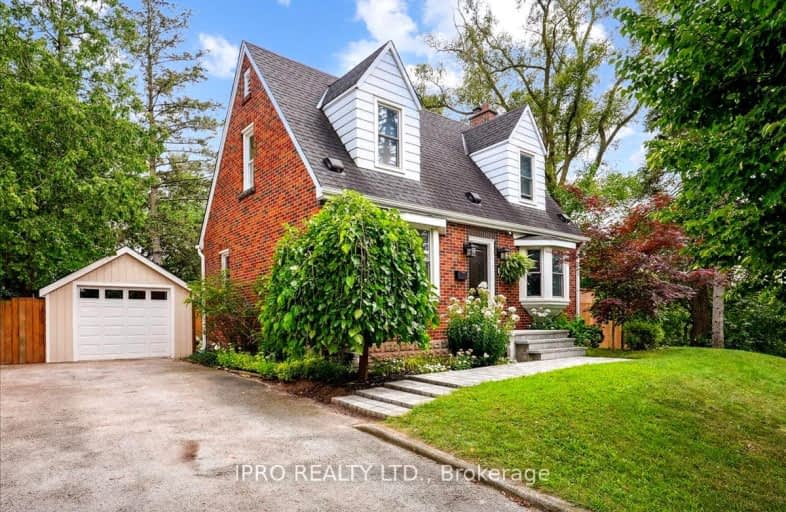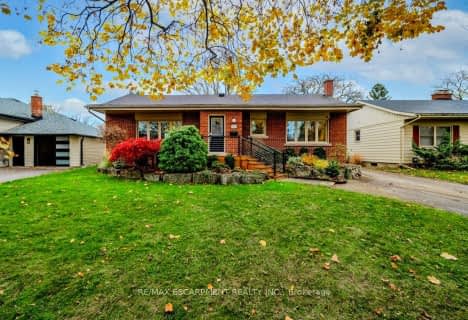Somewhat Walkable
- Some errands can be accomplished on foot.
65
/100
Some Transit
- Most errands require a car.
48
/100
Bikeable
- Some errands can be accomplished on bike.
64
/100

Kings Road Public School
Elementary: Public
2.83 km
ÉÉC Saint-Philippe
Elementary: Catholic
3.09 km
Aldershot Elementary School
Elementary: Public
0.53 km
Glenview Public School
Elementary: Public
0.67 km
Maplehurst Public School
Elementary: Public
2.01 km
Holy Rosary Separate School
Elementary: Catholic
1.13 km
King William Alter Ed Secondary School
Secondary: Public
5.54 km
Thomas Merton Catholic Secondary School
Secondary: Catholic
4.71 km
Aldershot High School
Secondary: Public
0.15 km
Burlington Central High School
Secondary: Public
4.66 km
Sir John A Macdonald Secondary School
Secondary: Public
5.15 km
Cathedral High School
Secondary: Catholic
5.99 km
-
Pier 8
47 Discovery Dr, Hamilton ON 3.19km -
Eastwood Park
111 Burlington St E (Burlington and Mary), Hamilton ON 3.52km -
The Tug Boat
Hamilton ON 3.65km
-
TD Bank Financial Group
596 Plains Rd E (King Rd.), Burlington ON L7T 2E7 2.42km -
Bay City Music Hall
50 Leander Dr, Hamilton ON L8L 1H1 3.67km -
TD Bank Financial Group
255 Dundas St E (Hamilton St N), Waterdown ON L8B 0E5 4.61km














