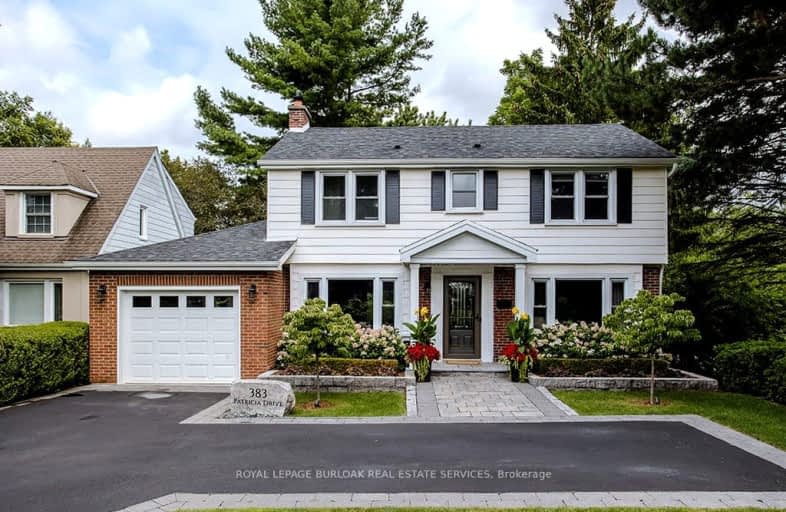Car-Dependent
- Most errands require a car.
30
/100
Some Transit
- Most errands require a car.
38
/100
Bikeable
- Some errands can be accomplished on bike.
56
/100

Aldershot Elementary School
Elementary: Public
1.29 km
Hess Street Junior Public School
Elementary: Public
3.92 km
Glenview Public School
Elementary: Public
2.02 km
St. Lawrence Catholic Elementary School
Elementary: Catholic
3.22 km
Holy Rosary Separate School
Elementary: Catholic
2.44 km
Bennetto Elementary School
Elementary: Public
3.38 km
King William Alter Ed Secondary School
Secondary: Public
4.76 km
Turning Point School
Secondary: Public
4.93 km
École secondaire Georges-P-Vanier
Secondary: Public
4.22 km
Aldershot High School
Secondary: Public
1.28 km
Sir John A Macdonald Secondary School
Secondary: Public
4.15 km
Cathedral High School
Secondary: Catholic
5.31 km
-
Pier 8
47 Discovery Dr, Hamilton ON 2.4km -
The Tug Boat
Hamilton ON 2.69km -
Eastwood Park
111 Burlington St E (Burlington and Mary), Hamilton ON 2.85km
-
Bay City Music Hall
50 Leander Dr, Hamilton ON L8L 1H1 2.73km -
TD Bank Financial Group
596 Plains Rd E (King Rd.), Burlington ON L7T 2E7 3.75km -
TD Bank Financial Group
255 Dundas St E (Hamilton St N), Waterdown ON L8B 0E5 4.41km







