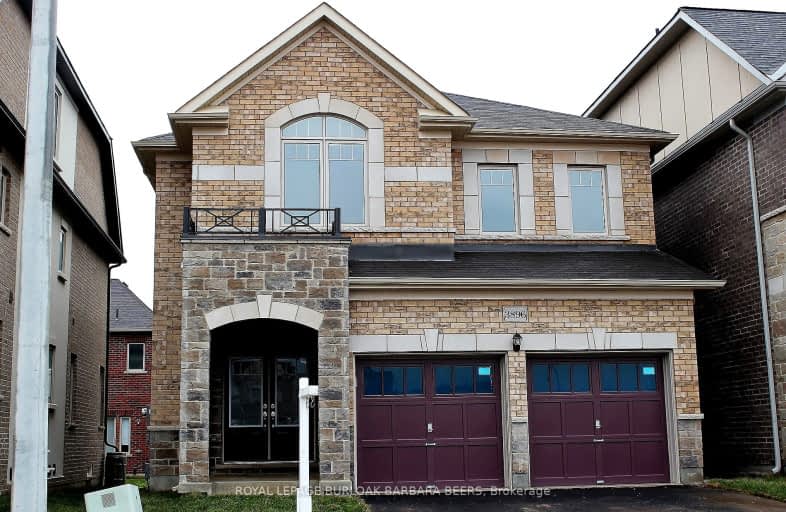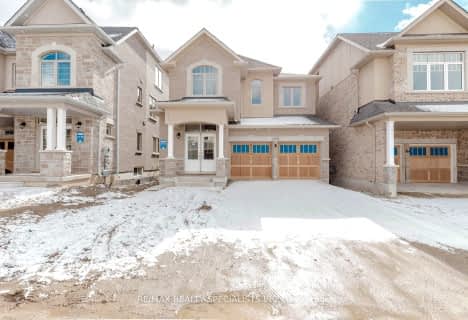Car-Dependent
- Most errands require a car.
37
/100
Good Transit
- Some errands can be accomplished by public transportation.
56
/100
Very Bikeable
- Most errands can be accomplished on bike.
73
/100

Sacred Heart of Jesus Catholic School
Elementary: Catholic
1.58 km
St Timothy Separate School
Elementary: Catholic
2.07 km
Florence Meares Public School
Elementary: Public
1.87 km
St. Anne Catholic Elementary School
Elementary: Catholic
1.71 km
Charles R. Beaudoin Public School
Elementary: Public
1.75 km
Alton Village Public School
Elementary: Public
0.68 km
Lester B. Pearson High School
Secondary: Public
2.88 km
M M Robinson High School
Secondary: Public
3.40 km
Assumption Roman Catholic Secondary School
Secondary: Catholic
6.28 km
Corpus Christi Catholic Secondary School
Secondary: Catholic
3.60 km
Notre Dame Roman Catholic Secondary School
Secondary: Catholic
1.79 km
Dr. Frank J. Hayden Secondary School
Secondary: Public
0.97 km
-
Norton Community Park
Burlington ON 0.94km -
Doug Wright Park
ON 1.45km -
Ireland Park
Deer Run Ave, Burlington ON 2.16km
-
Access Cash Canada
4515 Dundas St, Burlington ON L7M 5B4 1.97km -
RBC Royal Bank
2495 Appleby Line (at Dundas St.), Burlington ON L7L 0B6 2.27km -
National Bank
3315 Fairview St, Burlington ON L7N 3N9 5.56km









