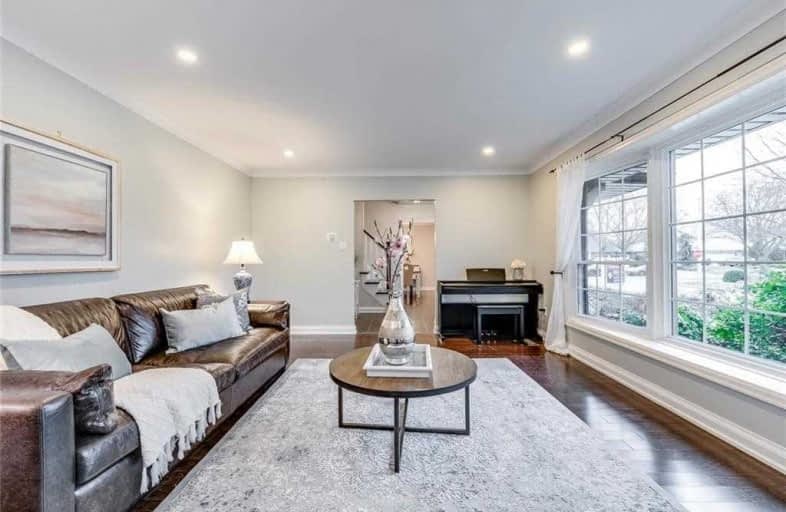Sold on Oct 03, 2020
Note: Property is not currently for sale or for rent.

-
Type: Detached
-
Style: 2-Storey
-
Size: 2000 sqft
-
Lot Size: 114.99 x 75 Feet
-
Age: 31-50 years
-
Taxes: $5,230 per year
-
Days on Site: 35 Days
-
Added: Aug 29, 2020 (1 month on market)
-
Updated:
-
Last Checked: 3 hours ago
-
MLS®#: W4890907
-
Listed By: Re/max real estate centre inc., brokerage
Pristine 4+2 Bedroom Family Home Located In Highly Desirable Roseland Of Burlington. You Will Find Serene Tree-Lined Streets And Throughout This Family-Friendly Neighborhood.This Home Was Renovated With Great Attention To Detail. The Main Floor Features Large Windows, Hardwood Floors, New Paint, And A Covered Patio Off The Newly Renovated Kitchen With Quartz Counter Tops. On The Second Floor, It Offers Four Large Bedrooms And Two Fully Renovated Bathrooms.
Extras
The Fully Finished Basement Is Spacious And Adds A Recreation Room, Two Large Bedrooms And A Spa-Like Bath With 5-Piece Bathroom. This Is Truly A Turn-Key Home Ready For The Next Lucky Owners.New Roof 2019,Kitchen Reno 2020, Windows 2017
Property Details
Facts for 394 Rankin Drive, Burlington
Status
Days on Market: 35
Last Status: Sold
Sold Date: Oct 03, 2020
Closed Date: Nov 02, 2020
Expiry Date: Nov 30, 2020
Sold Price: $1,228,000
Unavailable Date: Oct 03, 2020
Input Date: Aug 29, 2020
Prior LSC: Listing with no contract changes
Property
Status: Sale
Property Type: Detached
Style: 2-Storey
Size (sq ft): 2000
Age: 31-50
Area: Burlington
Community: Roseland
Availability Date: Flexible
Inside
Bedrooms: 4
Bedrooms Plus: 2
Bathrooms: 4
Kitchens: 1
Rooms: 8
Den/Family Room: Yes
Air Conditioning: Central Air
Fireplace: Yes
Laundry Level: Lower
Central Vacuum: Y
Washrooms: 4
Utilities
Electricity: Yes
Gas: Yes
Cable: Yes
Telephone: Yes
Building
Basement: Finished
Basement 2: Full
Heat Type: Forced Air
Heat Source: Gas
Exterior: Brick
Exterior: Vinyl Siding
Elevator: N
UFFI: No
Energy Certificate: N
Water Supply: Municipal
Physically Handicapped-Equipped: N
Special Designation: Unknown
Retirement: N
Parking
Driveway: Pvt Double
Garage Spaces: 2
Garage Type: Attached
Covered Parking Spaces: 2
Total Parking Spaces: 4
Fees
Tax Year: 2019
Tax Legal Description: Lt 64 , Pl 1294 ; S/T 172823 ; Burlington ;
Taxes: $5,230
Highlights
Feature: Arts Centre
Feature: Hospital
Feature: Lake/Pond
Feature: Park
Feature: Public Transit
Feature: School
Land
Cross Street: Walkers Line And Spr
Municipality District: Burlington
Fronting On: South
Parcel Number: 070440294
Pool: None
Sewer: Sewers
Lot Depth: 75 Feet
Lot Frontage: 114.99 Feet
Acres: < .50
Waterfront: None
Additional Media
- Virtual Tour: https://tours.aisonphoto.com/532302
Rooms
Room details for 394 Rankin Drive, Burlington
| Type | Dimensions | Description |
|---|---|---|
| Living Main | 4.15 x 5.64 | |
| Dining Main | 3.87 x 3.84 | |
| Family Main | 3.99 x 4.88 | |
| Kitchen Main | 3.99 x 3.99 | |
| Master 2nd | 3.78 x 4.48 | |
| 2nd Br 2nd | 2.77 x 4.33 | |
| 3rd Br 2nd | 2.77 x 3.26 | |
| 4th Br 2nd | 2.77 x 4.27 | |
| Rec Bsmt | 3.25 x 3.99 | |
| Br Bsmt | 3.81 x 5.70 | |
| Br Bsmt | 3.44 x 4.09 | |
| Laundry Bsmt | 2.47 x 3.17 |
| XXXXXXXX | XXX XX, XXXX |
XXXX XXX XXXX |
$X,XXX,XXX |
| XXX XX, XXXX |
XXXXXX XXX XXXX |
$X,XXX,XXX | |
| XXXXXXXX | XXX XX, XXXX |
XXXXXXX XXX XXXX |
|
| XXX XX, XXXX |
XXXXXX XXX XXXX |
$X,XXX,XXX |
| XXXXXXXX XXXX | XXX XX, XXXX | $1,228,000 XXX XXXX |
| XXXXXXXX XXXXXX | XXX XX, XXXX | $1,279,000 XXX XXXX |
| XXXXXXXX XXXXXXX | XXX XX, XXXX | XXX XXXX |
| XXXXXXXX XXXXXX | XXX XX, XXXX | $1,365,000 XXX XXXX |

Ryerson Public School
Elementary: PublicSt Raphaels Separate School
Elementary: CatholicTecumseh Public School
Elementary: PublicSt Paul School
Elementary: CatholicPauline Johnson Public School
Elementary: PublicJohn T Tuck Public School
Elementary: PublicGary Allan High School - SCORE
Secondary: PublicGary Allan High School - Bronte Creek
Secondary: PublicGary Allan High School - Burlington
Secondary: PublicRobert Bateman High School
Secondary: PublicAssumption Roman Catholic Secondary School
Secondary: CatholicNelson High School
Secondary: Public- 3 bath
- 4 bed
3469 Rockwood Drive, Burlington, Ontario • L7N 2R1 • Roseland



