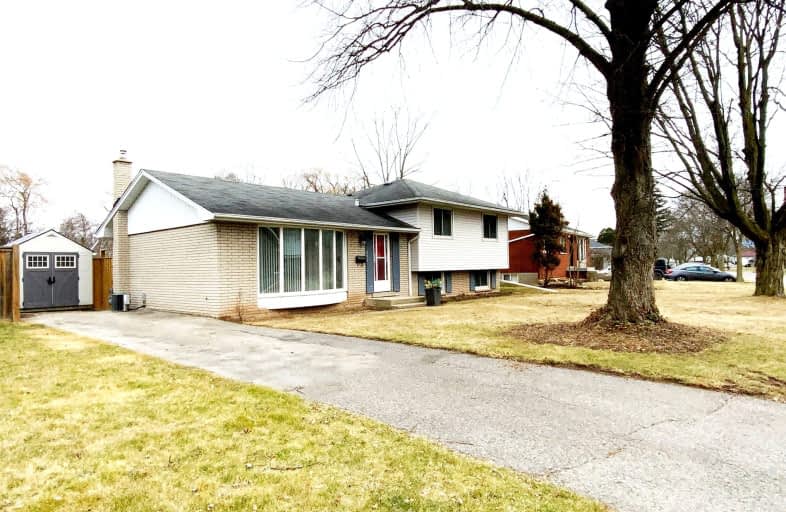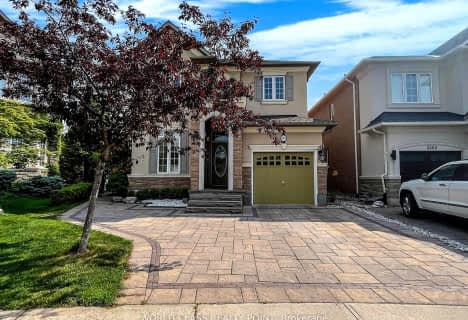Car-Dependent
- Most errands require a car.
40
/100
Some Transit
- Most errands require a car.
43
/100
Somewhat Bikeable
- Most errands require a car.
48
/100

St Patrick Separate School
Elementary: Catholic
0.90 km
Pauline Johnson Public School
Elementary: Public
2.39 km
Ascension Separate School
Elementary: Catholic
0.86 km
Mohawk Gardens Public School
Elementary: Public
0.72 km
Frontenac Public School
Elementary: Public
1.16 km
Pineland Public School
Elementary: Public
1.24 km
Gary Allan High School - SCORE
Secondary: Public
4.11 km
Gary Allan High School - Bronte Creek
Secondary: Public
4.90 km
Gary Allan High School - Burlington
Secondary: Public
4.85 km
Robert Bateman High School
Secondary: Public
1.06 km
Corpus Christi Catholic Secondary School
Secondary: Catholic
4.34 km
Nelson High School
Secondary: Public
3.02 km
-
Shell Gas
Lakeshore Blvd (Great Lakes Drive), Oakville ON 1.38km -
Paletta Park
Burlington ON 2.91km -
Bronte Creek Kids Playbarn
1219 Burloak Dr (QEW), Burlington ON L7L 6P9 3.71km
-
TD Canada Trust Branch and ATM
450 Appleby Line, Burlington ON L7L 2Y2 1.69km -
RBC Royal Bank
2329 Lakeshore Rd W, Oakville ON L6L 1H2 3.34km -
Scotiabank
97 1st St, Burlington ON L7R 3N2 5.71km














