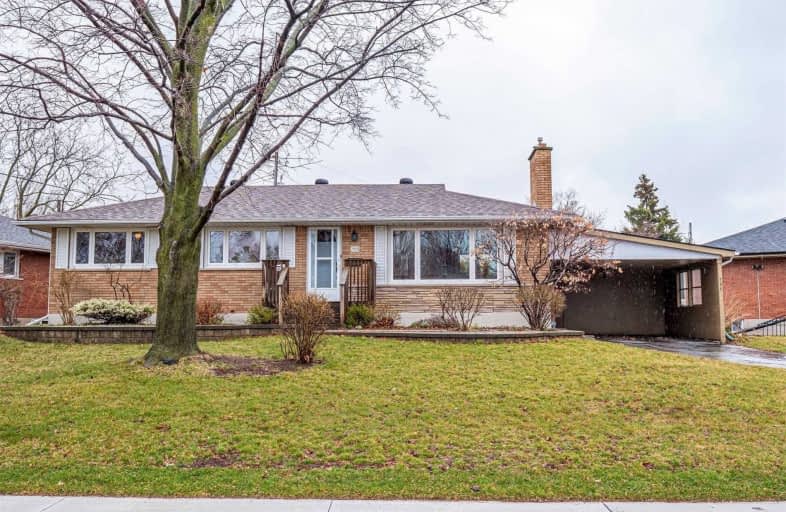
3D Walkthrough

Ryerson Public School
Elementary: Public
0.91 km
St Raphaels Separate School
Elementary: Catholic
0.12 km
Tecumseh Public School
Elementary: Public
1.92 km
St Paul School
Elementary: Catholic
1.32 km
Pauline Johnson Public School
Elementary: Public
1.41 km
John T Tuck Public School
Elementary: Public
0.96 km
Gary Allan High School - SCORE
Secondary: Public
0.63 km
Gary Allan High School - Bronte Creek
Secondary: Public
1.41 km
Gary Allan High School - Burlington
Secondary: Public
1.37 km
Robert Bateman High School
Secondary: Public
2.46 km
Assumption Roman Catholic Secondary School
Secondary: Catholic
1.49 km
Nelson High School
Secondary: Public
0.54 km








