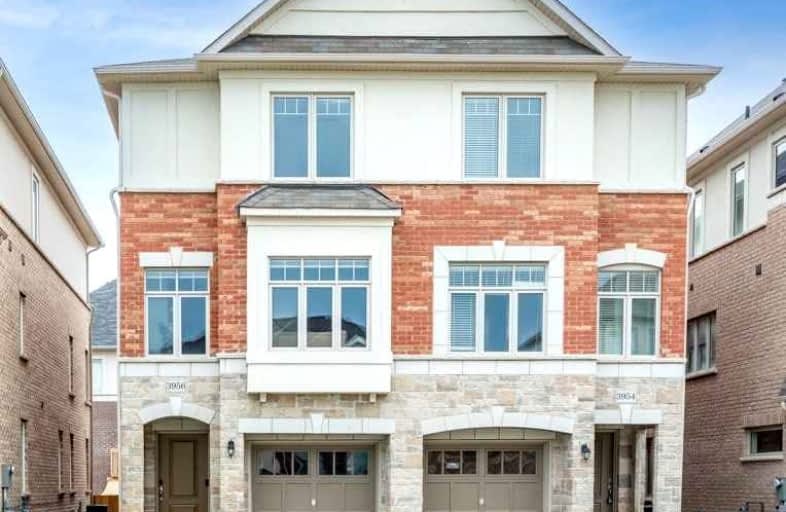
Sacred Heart of Jesus Catholic School
Elementary: Catholic
1.56 km
St Timothy Separate School
Elementary: Catholic
2.12 km
Florence Meares Public School
Elementary: Public
1.84 km
St. Anne Catholic Elementary School
Elementary: Catholic
1.63 km
Charles R. Beaudoin Public School
Elementary: Public
1.68 km
Alton Village Public School
Elementary: Public
0.60 km
Lester B. Pearson High School
Secondary: Public
2.89 km
M M Robinson High School
Secondary: Public
3.45 km
Assumption Roman Catholic Secondary School
Secondary: Catholic
6.30 km
Corpus Christi Catholic Secondary School
Secondary: Catholic
3.53 km
Notre Dame Roman Catholic Secondary School
Secondary: Catholic
1.86 km
Dr. Frank J. Hayden Secondary School
Secondary: Public
0.89 km










