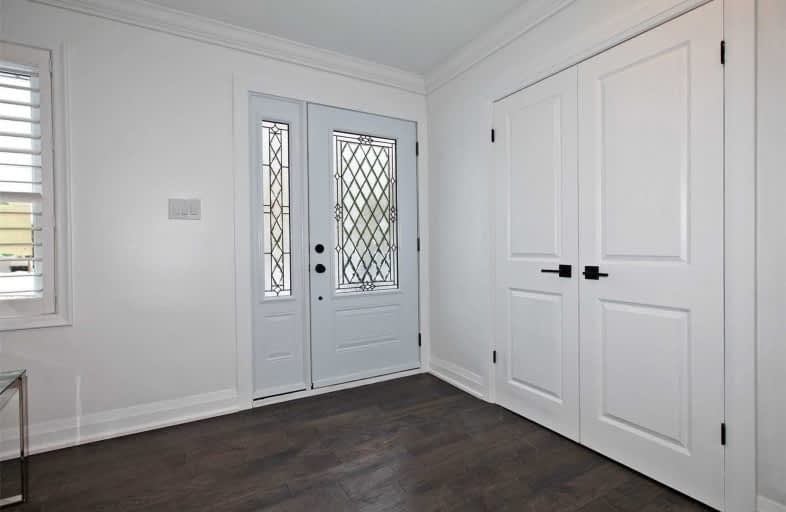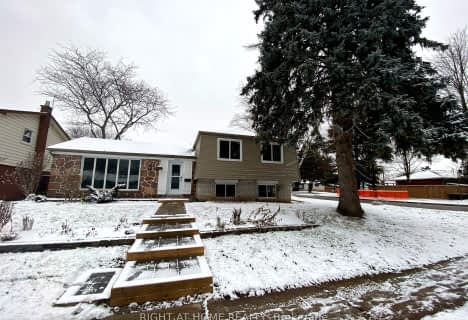Removed on Jun 02, 2020
Note: Property is not currently for sale or for rent.

-
Type: Detached
-
Style: Sidesplit 4
-
Lease Term: 1 Year
-
Possession: 1-29 Days
-
All Inclusive: N
-
Lot Size: 56.99 x 139 Feet
-
Age: No Data
-
Days on Site: 21 Days
-
Added: May 12, 2020 (3 weeks on market)
-
Updated:
-
Last Checked: 2 hours ago
-
MLS®#: W4759896
-
Listed By: Keller williams real estate associates diane salman group, broke
1 Year Lease As The Property Will Be Sold In 1 Year. A+ Tenant - Ideally A Couple With Good Credit And Employment. Beautifully Upgraded Home. Due To The Extensive Renovations And Finishes The Landlord Is Looking For A Smaller Family With No Pets.
Property Details
Facts for 396 Fairlawn Crescent, Burlington
Status
Days on Market: 21
Last Status: Terminated
Sold Date: Jan 21, 2025
Closed Date: Nov 30, -0001
Expiry Date: Aug 31, 2020
Unavailable Date: Jun 02, 2020
Input Date: May 12, 2020
Property
Status: Lease
Property Type: Detached
Style: Sidesplit 4
Area: Burlington
Community: Shoreacres
Availability Date: 1-29 Days
Inside
Bedrooms: 4
Bathrooms: 4
Kitchens: 1
Rooms: 6
Den/Family Room: Yes
Air Conditioning: Central Air
Fireplace: Yes
Laundry: Ensuite
Washrooms: 4
Utilities
Utilities Included: N
Building
Basement: Finished
Basement 2: Full
Heat Type: Forced Air
Heat Source: Gas
Exterior: Brick
Exterior: Vinyl Siding
Private Entrance: N
Water Supply: Municipal
Special Designation: Unknown
Parking
Driveway: Private
Parking Included: Yes
Garage Spaces: 1
Garage Type: Attached
Covered Parking Spaces: 4
Total Parking Spaces: 5
Fees
Cable Included: No
Central A/C Included: No
Common Elements Included: No
Heating Included: No
Hydro Included: No
Water Included: No
Land
Cross Street: Grapehill Ave / Walk
Municipality District: Burlington
Fronting On: West
Pool: None
Sewer: Sewers
Lot Depth: 139 Feet
Lot Frontage: 56.99 Feet
Payment Frequency: Monthly
Rooms
Room details for 396 Fairlawn Crescent, Burlington
| Type | Dimensions | Description |
|---|---|---|
| Living Main | 5.51 x 3.84 | |
| Dining Main | 3.07 x 3.30 | |
| Kitchen Main | 4.32 x 3.20 | |
| Master 2nd | 3.96 x 3.30 | |
| 2nd Br 2nd | 2.77 x 4.24 | |
| 3rd Br 2nd | 2.77 x 3.17 | |
| 4th Br Lower | 3.05 x 3.81 | |
| Family Lower | 4.93 x 4.70 | |
| Rec Bsmt | 5.03 x 6.63 | |
| Laundry Bsmt | 2.74 x 2.13 |
| XXXXXXXX | XXX XX, XXXX |
XXXXXXX XXX XXXX |
|
| XXX XX, XXXX |
XXXXXX XXX XXXX |
$X,XXX | |
| XXXXXXXX | XXX XX, XXXX |
XXXX XXX XXXX |
$X,XXX,XXX |
| XXX XX, XXXX |
XXXXXX XXX XXXX |
$X,XXX,XXX | |
| XXXXXXXX | XXX XX, XXXX |
XXXXXXX XXX XXXX |
|
| XXX XX, XXXX |
XXXXXX XXX XXXX |
$X,XXX,XXX | |
| XXXXXXXX | XXX XX, XXXX |
XXXXXXX XXX XXXX |
|
| XXX XX, XXXX |
XXXXXX XXX XXXX |
$X,XXX,XXX | |
| XXXXXXXX | XXX XX, XXXX |
XXXXXXX XXX XXXX |
|
| XXX XX, XXXX |
XXXXXX XXX XXXX |
$X,XXX,XXX | |
| XXXXXXXX | XXX XX, XXXX |
XXXXXXX XXX XXXX |
|
| XXX XX, XXXX |
XXXXXX XXX XXXX |
$X,XXX,XXX | |
| XXXXXXXX | XXX XX, XXXX |
XXXXXXX XXX XXXX |
|
| XXX XX, XXXX |
XXXXXX XXX XXXX |
$X,XXX,XXX |
| XXXXXXXX XXXXXXX | XXX XX, XXXX | XXX XXXX |
| XXXXXXXX XXXXXX | XXX XX, XXXX | $3,600 XXX XXXX |
| XXXXXXXX XXXX | XXX XX, XXXX | $1,085,000 XXX XXXX |
| XXXXXXXX XXXXXX | XXX XX, XXXX | $1,099,000 XXX XXXX |
| XXXXXXXX XXXXXXX | XXX XX, XXXX | XXX XXXX |
| XXXXXXXX XXXXXX | XXX XX, XXXX | $1,134,888 XXX XXXX |
| XXXXXXXX XXXXXXX | XXX XX, XXXX | XXX XXXX |
| XXXXXXXX XXXXXX | XXX XX, XXXX | $1,099,000 XXX XXXX |
| XXXXXXXX XXXXXXX | XXX XX, XXXX | XXX XXXX |
| XXXXXXXX XXXXXX | XXX XX, XXXX | $1,134,888 XXX XXXX |
| XXXXXXXX XXXXXXX | XXX XX, XXXX | XXX XXXX |
| XXXXXXXX XXXXXX | XXX XX, XXXX | $1,139,888 XXX XXXX |
| XXXXXXXX XXXXXXX | XXX XX, XXXX | XXX XXXX |
| XXXXXXXX XXXXXX | XXX XX, XXXX | $1,149,000 XXX XXXX |

Ryerson Public School
Elementary: PublicSt Raphaels Separate School
Elementary: CatholicTecumseh Public School
Elementary: PublicSt Paul School
Elementary: CatholicPauline Johnson Public School
Elementary: PublicJohn T Tuck Public School
Elementary: PublicGary Allan High School - SCORE
Secondary: PublicGary Allan High School - Bronte Creek
Secondary: PublicGary Allan High School - Burlington
Secondary: PublicRobert Bateman High School
Secondary: PublicAssumption Roman Catholic Secondary School
Secondary: CatholicNelson High School
Secondary: Public- — bath
- — bed
- — sqft
495 Rosedale Crescent, Burlington, Ontario • L7N 2S7 • Roseland



