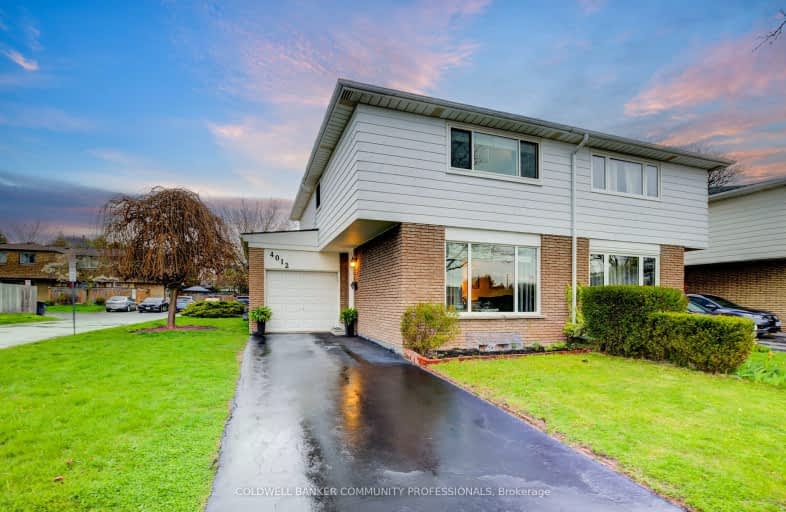Very Walkable
- Most errands can be accomplished on foot.
73
/100
Some Transit
- Most errands require a car.
44
/100
Very Bikeable
- Most errands can be accomplished on bike.
80
/100

Ryerson Public School
Elementary: Public
0.90 km
St Raphaels Separate School
Elementary: Catholic
0.15 km
Tecumseh Public School
Elementary: Public
1.94 km
St Paul School
Elementary: Catholic
1.39 km
Pauline Johnson Public School
Elementary: Public
1.18 km
John T Tuck Public School
Elementary: Public
1.18 km
Gary Allan High School - SCORE
Secondary: Public
0.77 km
Gary Allan High School - Bronte Creek
Secondary: Public
1.57 km
Gary Allan High School - Burlington
Secondary: Public
1.53 km
Robert Bateman High School
Secondary: Public
2.32 km
Assumption Roman Catholic Secondary School
Secondary: Catholic
1.51 km
Nelson High School
Secondary: Public
0.34 km
-
Iroquois Park
Burlington ON 0.49km -
Sioux Lookout Park
3252 Lakeshore Rd E, Burlington ON 1.96km -
Spruce ave
5000 Spruce Ave (Appleby Line), Burlington ON L7L 1G1 2.12km
-
CIBC
2400 Fairview St (Fairview St & Guelph Line), Burlington ON L7R 2E4 2.74km -
Scotiabank
1195 Walkers Line, Burlington ON L7M 1L1 2.86km -
TD Canada Trust ATM
2000 Appleby Line, Burlington ON L7L 6M6 4.69km










