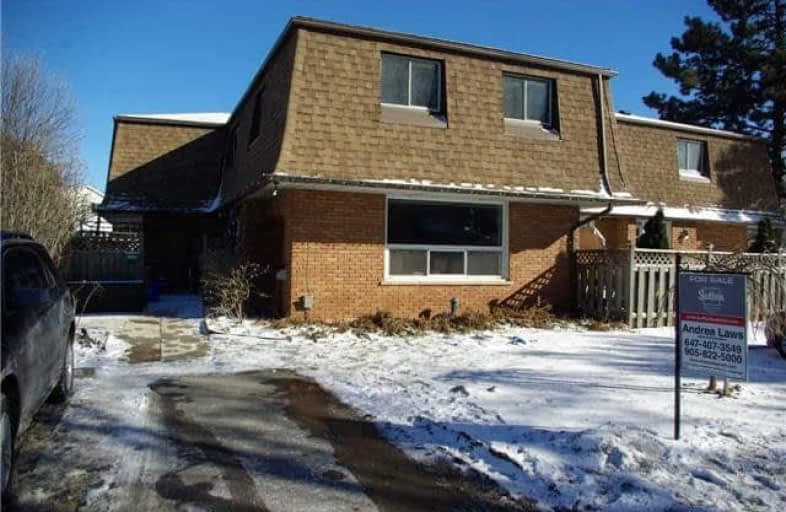Sold on Jan 19, 2018
Note: Property is not currently for sale or for rent.

-
Type: Condo Townhouse
-
Style: 2-Storey
-
Size: 1200 sqft
-
Pets: Restrict
-
Age: No Data
-
Taxes: $1,936 per year
-
Maintenance Fees: 306 /mo
-
Days on Site: 6 Days
-
Added: Sep 07, 2019 (6 days on market)
-
Updated:
-
Last Checked: 3 months ago
-
MLS®#: W4020323
-
Listed By: Sutton group quantum realty inc., brokerage
Amazing Value!!Great Opportunity To Own In The Highly Sought After Tuck Elementary And Nelson Secondary School District. The Spacious 3+1 Bedroom Home Offers A Rare 2 Exclusive Parking Spots Directly Out Front , Updated Eat In Kitchen With New White Appliances, Large Family Room With Gas Fireplace, 3 Large Rooms Upstairs With Ensuite Access From The Master Bedroom. Lower Level Rec Room, 2Pc Washroom, 4th Bedroom And Laundry.**Low Maintenance Fees**
Extras
New Laminate Floor And Carpet On Stairs, New Shingles,Windows. Inc: Fridge, Stove, Dishwasher, Washer, Dryer,3 Window Ac Units Excl: Curtains In Dining And Master(Seller Will Replace With Neutral), Shelf In Living Room. Open House Sun 2-4Pm
Property Details
Facts for 4016 Longmoor Drive, Burlington
Status
Days on Market: 6
Last Status: Sold
Sold Date: Jan 19, 2018
Closed Date: Apr 12, 2018
Expiry Date: Apr 30, 2018
Sold Price: $440,000
Unavailable Date: Jan 19, 2018
Input Date: Jan 13, 2018
Property
Status: Sale
Property Type: Condo Townhouse
Style: 2-Storey
Size (sq ft): 1200
Area: Burlington
Community: Shoreacres
Availability Date: April 2018
Inside
Bedrooms: 3
Bedrooms Plus: 1
Bathrooms: 2
Kitchens: 1
Rooms: 7
Den/Family Room: No
Patio Terrace: None
Unit Exposure: West
Air Conditioning: None
Fireplace: Yes
Laundry Level: Lower
Ensuite Laundry: Yes
Washrooms: 2
Building
Stories: 1
Basement: Finished
Basement 2: Full
Heat Type: Baseboard
Heat Source: Electric
Exterior: Brick
Special Designation: Unknown
Parking
Parking Included: Yes
Garage Type: None
Parking Designation: Exclusive
Parking Features: Surface
Parking Type2: Exclusive
Covered Parking Spaces: 2
Total Parking Spaces: 2
Locker
Locker: None
Fees
Tax Year: 2017
Taxes Included: Yes
Building Insurance Included: Yes
Cable Included: No
Central A/C Included: No
Common Elements Included: Yes
Heating Included: No
Hydro Included: No
Water Included: Yes
Taxes: $1,936
Land
Cross Street: Walkers And New Stre
Municipality District: Burlington
Parcel Number: 25601001
Condo
Condo Registry Office: HCC
Condo Corp#: 300
Property Management: Extreme Property Management
Rooms
Room details for 4016 Longmoor Drive, Burlington
| Type | Dimensions | Description |
|---|---|---|
| Living Main | 3.88 x 6.12 | Gas Fireplace, Picture Window, Laminate |
| Dining Main | 6.12 x 3.89 | Combined W/Kitchen, W/O To Patio, Laminate |
| Kitchen Main | 2.43 x 3.66 | Combined W/Dining, Breakfast Bar, Laminate |
| Master 2nd | 3.75 x 4.65 | Large Window, Laminate, Double Closet |
| 2nd Br 2nd | 3.38 x 4.50 | Laminate, Large Window |
| 3rd Br 2nd | 2.84 x 3.15 | Laminate, Double Closet |
| Rec Bsmt | 3.66 x 6.32 | |
| 4th Br Bsmt | 3.05 x 2.40 | |
| Bathroom Bsmt | - | 2 Pc Bath |
| XXXXXXXX | XXX XX, XXXX |
XXXX XXX XXXX |
$XXX,XXX |
| XXX XX, XXXX |
XXXXXX XXX XXXX |
$XXX,XXX | |
| XXXXXXXX | XXX XX, XXXX |
XXXXXXX XXX XXXX |
|
| XXX XX, XXXX |
XXXXXX XXX XXXX |
$XXX,XXX |
| XXXXXXXX XXXX | XXX XX, XXXX | $440,000 XXX XXXX |
| XXXXXXXX XXXXXX | XXX XX, XXXX | $449,000 XXX XXXX |
| XXXXXXXX XXXXXXX | XXX XX, XXXX | XXX XXXX |
| XXXXXXXX XXXXXX | XXX XX, XXXX | $434,900 XXX XXXX |

Ryerson Public School
Elementary: PublicSt Raphaels Separate School
Elementary: CatholicTecumseh Public School
Elementary: PublicSt Paul School
Elementary: CatholicPauline Johnson Public School
Elementary: PublicJohn T Tuck Public School
Elementary: PublicGary Allan High School - SCORE
Secondary: PublicGary Allan High School - Bronte Creek
Secondary: PublicGary Allan High School - Burlington
Secondary: PublicRobert Bateman High School
Secondary: PublicAssumption Roman Catholic Secondary School
Secondary: CatholicNelson High School
Secondary: Public

