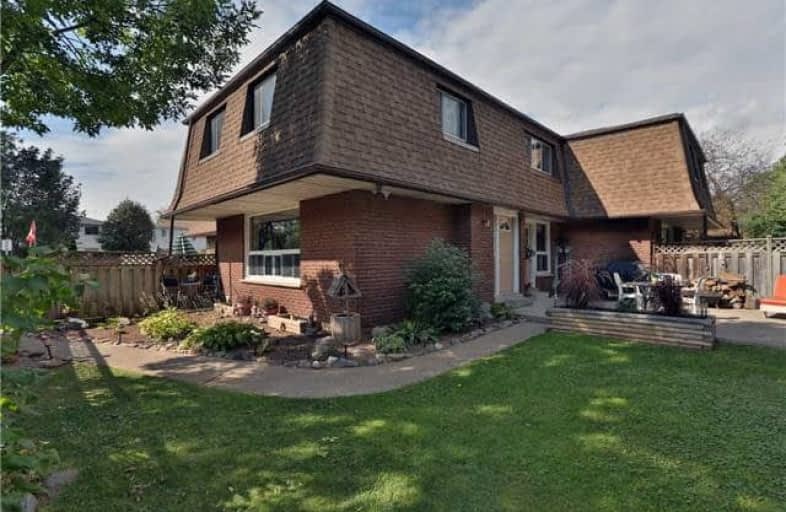Sold on Oct 30, 2017
Note: Property is not currently for sale or for rent.

-
Type: Condo Townhouse
-
Style: 2-Storey
-
Size: 1200 sqft
-
Pets: Restrict
-
Age: No Data
-
Taxes: $1,755 per year
-
Maintenance Fees: 306 /mo
-
Days on Site: 25 Days
-
Added: Sep 07, 2019 (3 weeks on market)
-
Updated:
-
Last Checked: 3 months ago
-
MLS®#: W3948104
-
Listed By: Sutton group quantum realty inc., brokerage
Spacious Townhome With Amazing And Private Outdoor Space In Burlington's Longmoor Neighbourhood! This 3 Bedroom 2 Bathroom Home Features An Open Concept, Bright White Kitchen Leading Into The Dining Room, Generous Living Room And Includes Two Fireplaces. The True Feature Of This Home However Is The Oversized Private Garden, Set Way Back From The Road, Perfect For Quiet Nights Or Entertaining!
Extras
Fridge, Stove, Dishwasher, Washer, Dryer, Elfs, Window Coverings, 2 Fireplaces On Main Floor Exclu: Fireplace In Basement(Negotiable)
Property Details
Facts for 4028 Longmoor Drive, Burlington
Status
Days on Market: 25
Last Status: Sold
Sold Date: Oct 30, 2017
Closed Date: Nov 28, 2017
Expiry Date: Dec 28, 2017
Sold Price: $425,000
Unavailable Date: Oct 30, 2017
Input Date: Oct 05, 2017
Property
Status: Sale
Property Type: Condo Townhouse
Style: 2-Storey
Size (sq ft): 1200
Area: Burlington
Community: Shoreacres
Availability Date: Flexible
Inside
Bedrooms: 3
Bathrooms: 2
Kitchens: 1
Rooms: 7
Den/Family Room: Yes
Patio Terrace: None
Unit Exposure: East
Air Conditioning: None
Fireplace: Yes
Laundry Level: Lower
Central Vacuum: N
Ensuite Laundry: Yes
Washrooms: 2
Building
Stories: 1
Basement: Full
Basement 2: Part Bsmt
Heat Type: Baseboard
Heat Source: Electric
Exterior: Brick
Exterior: Shingle
Special Designation: Unknown
Parking
Parking Included: Yes
Garage Type: None
Parking Designation: Exclusive
Parking Features: Private
Parking Type2: Exclusive
Covered Parking Spaces: 1
Total Parking Spaces: 1
Locker
Locker: None
Fees
Tax Year: 2017
Taxes Included: No
Building Insurance Included: Yes
Cable Included: No
Central A/C Included: No
Common Elements Included: Yes
Heating Included: No
Hydro Included: No
Water Included: Yes
Taxes: $1,755
Highlights
Amenity: Bbqs Allowed
Amenity: Visitor Parking
Feature: Clear View
Feature: Fenced Yard
Feature: Hospital
Feature: Lake/Pond
Feature: Place Of Worship
Feature: Public Transit
Land
Cross Street: Walkers Line & New S
Municipality District: Burlington
Parcel Number: 256010010
Condo
Condo Registry Office: HCC
Condo Corp#: 300
Property Management: Extreme Property Management
Rooms
Room details for 4028 Longmoor Drive, Burlington
| Type | Dimensions | Description |
|---|---|---|
| Living Main | 3.96 x 6.10 | |
| Dining Main | 3.48 x 3.58 | |
| Kitchen Main | 2.59 x 2.74 | |
| Master 2nd | 4.27 x 3.66 | |
| 2nd Br 2nd | 4.27 x 3.05 | |
| 3rd Br 2nd | 2.82 x 3.35 | |
| Bathroom 2nd | - | 4 Pc Bath |
| Rec Bsmt | 3.76 x 6.10 | |
| Laundry Bsmt | - | |
| Other Bsmt | - | |
| Bathroom Bsmt | - | 2 Pc Bath |
| XXXXXXXX | XXX XX, XXXX |
XXXX XXX XXXX |
$XXX,XXX |
| XXX XX, XXXX |
XXXXXX XXX XXXX |
$XXX,XXX |
| XXXXXXXX XXXX | XXX XX, XXXX | $425,000 XXX XXXX |
| XXXXXXXX XXXXXX | XXX XX, XXXX | $435,000 XXX XXXX |

Ryerson Public School
Elementary: PublicSt Raphaels Separate School
Elementary: CatholicTecumseh Public School
Elementary: PublicSt Paul School
Elementary: CatholicPauline Johnson Public School
Elementary: PublicJohn T Tuck Public School
Elementary: PublicGary Allan High School - SCORE
Secondary: PublicGary Allan High School - Bronte Creek
Secondary: PublicGary Allan High School - Burlington
Secondary: PublicRobert Bateman High School
Secondary: PublicAssumption Roman Catholic Secondary School
Secondary: CatholicNelson High School
Secondary: Public

