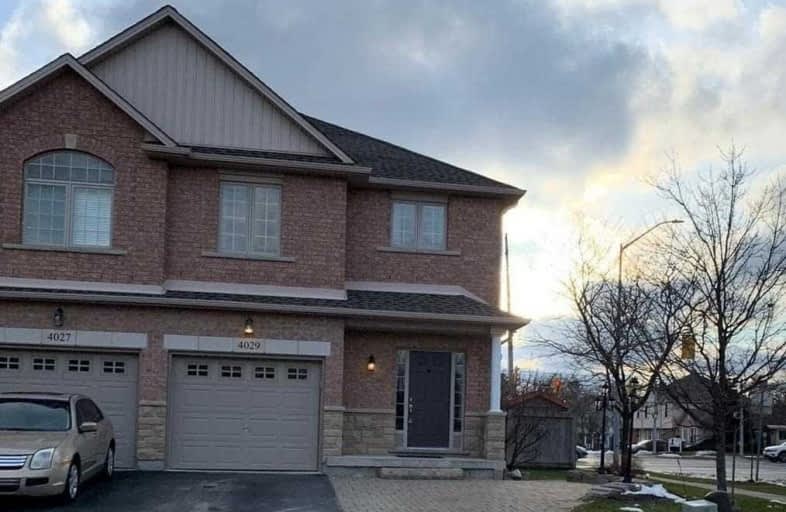
Canadian Martyrs School
Elementary: Catholic
1.93 km
Sacred Heart of Jesus Catholic School
Elementary: Catholic
0.24 km
St Timothy Separate School
Elementary: Catholic
1.37 km
C H Norton Public School
Elementary: Public
0.76 km
Florence Meares Public School
Elementary: Public
0.47 km
Charles R. Beaudoin Public School
Elementary: Public
1.33 km
Lester B. Pearson High School
Secondary: Public
1.47 km
M M Robinson High School
Secondary: Public
2.59 km
Assumption Roman Catholic Secondary School
Secondary: Catholic
4.85 km
Corpus Christi Catholic Secondary School
Secondary: Catholic
2.75 km
Notre Dame Roman Catholic Secondary School
Secondary: Catholic
1.56 km
Dr. Frank J. Hayden Secondary School
Secondary: Public
1.39 km




