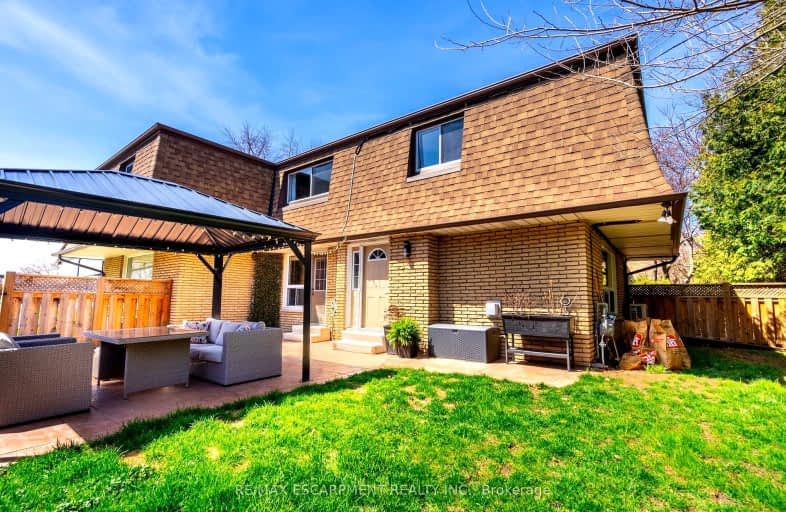
Video Tour

Ryerson Public School
Elementary: Public
0.93 km
St Raphaels Separate School
Elementary: Catholic
0.19 km
Tecumseh Public School
Elementary: Public
1.98 km
St Paul School
Elementary: Catholic
1.42 km
Pauline Johnson Public School
Elementary: Public
1.14 km
John T Tuck Public School
Elementary: Public
1.23 km
Gary Allan High School - SCORE
Secondary: Public
0.82 km
Gary Allan High School - Bronte Creek
Secondary: Public
1.62 km
Gary Allan High School - Burlington
Secondary: Public
1.57 km
Robert Bateman High School
Secondary: Public
2.27 km
Assumption Roman Catholic Secondary School
Secondary: Catholic
1.54 km
Nelson High School
Secondary: Public
0.30 km
-
Iroquois Park
Burlington ON 0.46km -
Sioux Lookout Park
3252 Lakeshore Rd E, Burlington ON 2km -
Spruce ave
5000 Spruce Ave (Appleby Line), Burlington ON L7L 1G1 2.09km
-
RBC Royal Bank
3535 New St (Walkers and New), Burlington ON L7N 3W2 0.43km -
CIBC
2400 Fairview St (Fairview St & Guelph Line), Burlington ON L7R 2E4 2.77km -
RBC Royal Bank
3030 Mainway, Burlington ON L7M 1A3 3.43km



